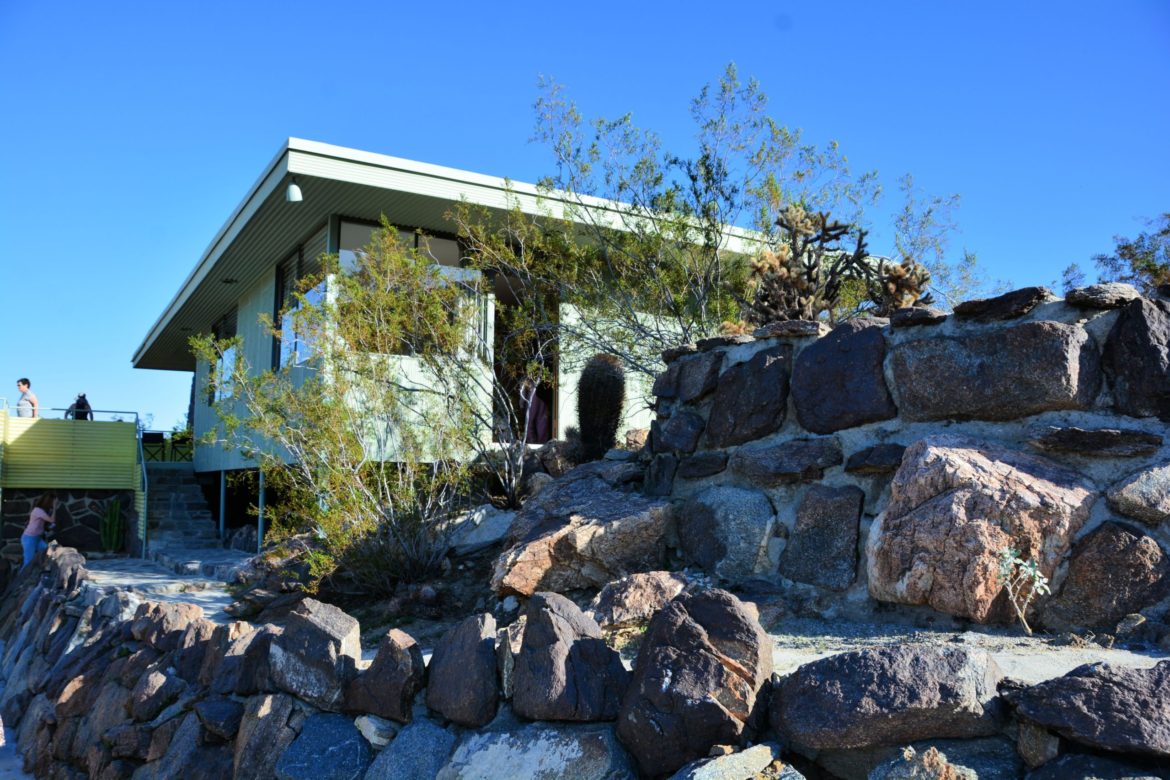
Perched Above the Desert: The Cree House by Albert Frey
Perched high up above the desert on the hillside, among the desert stones, bordering Cathedral City and Palm Springs, sits the Cree House, designed by architect Albert Frey. I had a chance to visit the mid-century gem during Modernism Week 2020. This was only the second time the home was open to the public since it was built in 1955. From down below, along State Route 111, passerby’s could spot the massive stone fireplace and the expansive deck balanced on slender pilotis.
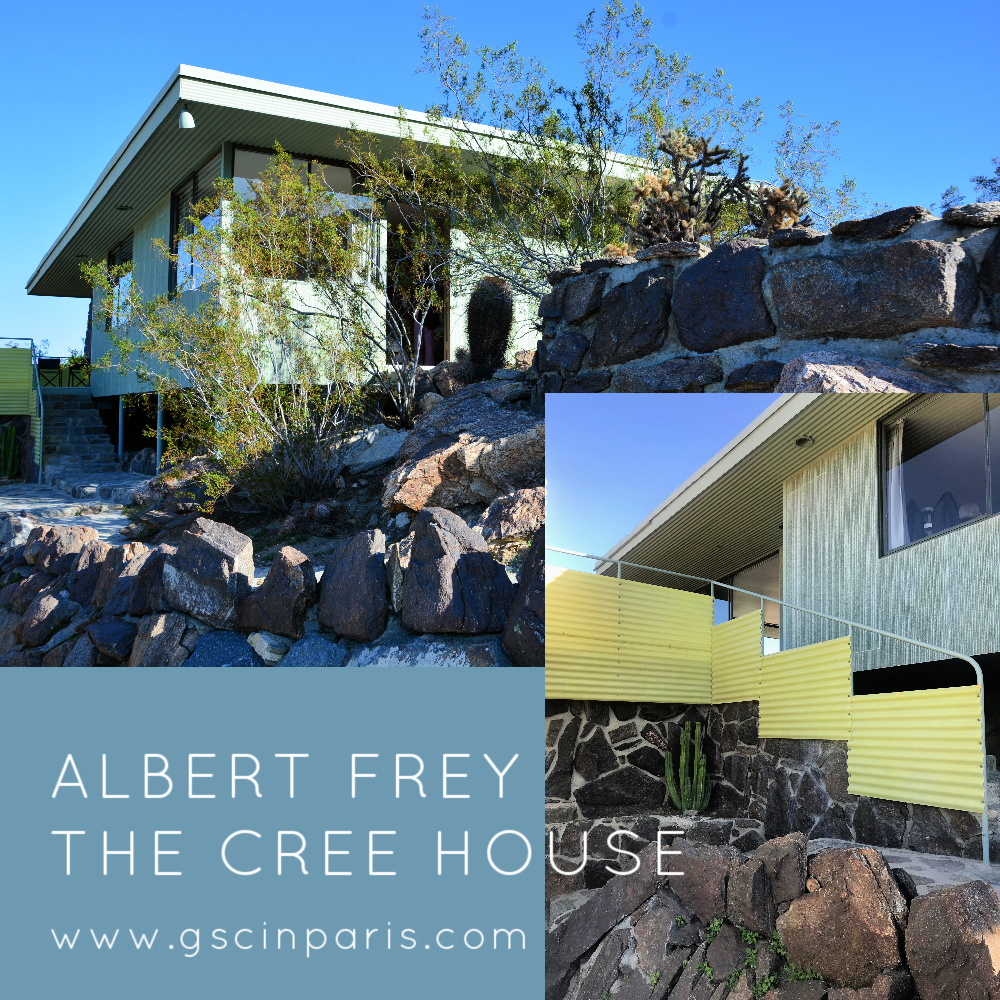
This post contains affiliate links that by clicking them, at no cost to you, I may earn a small commission, which helps me to bring great content to you.
Albert Frey, Mid-Century Architect
Born in Switzerland, Albert Frey had brought his European modernist style to Palm springs in the early 1930’s. By 1955, when the Cree house was built, the architect, who trained under Le Corbusier, was well known as one of the top modern architects around. His recently restored Guthrie House and the North Shore Beach and Yacht Club are just a few of his notable accomplishments.
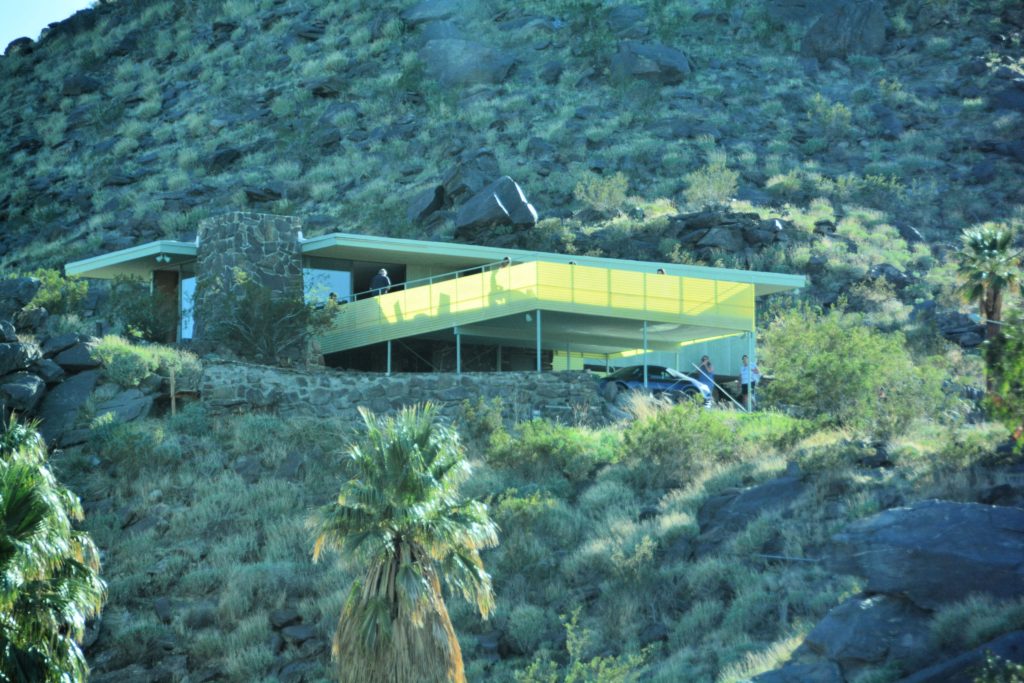
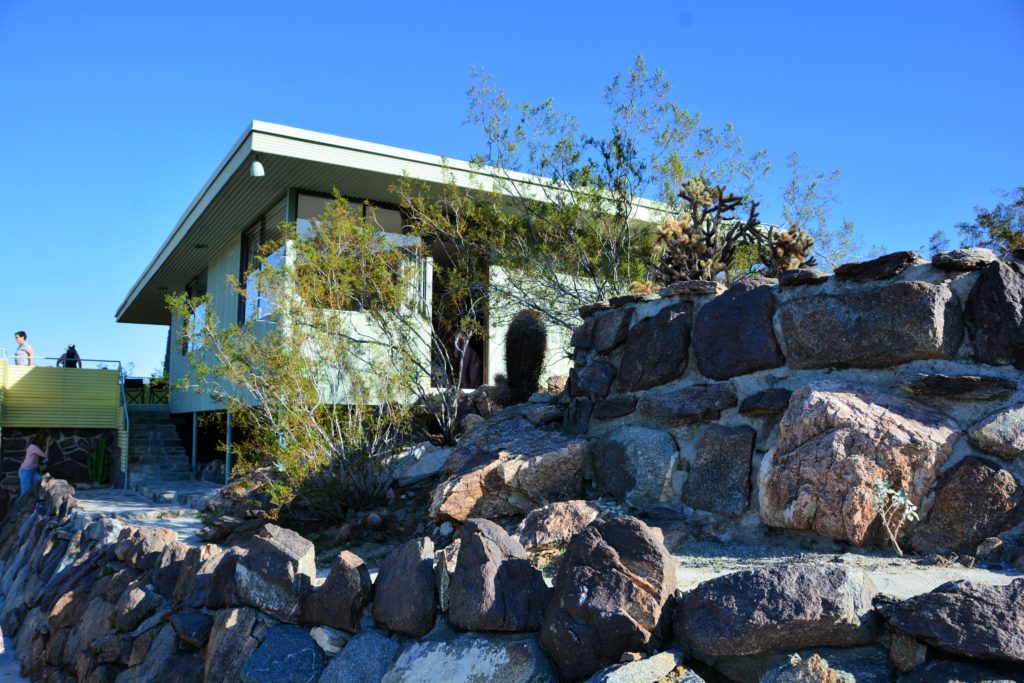
His Client, Raymond Cree
His client, Raymond Cree was a real-estate developer in the Palm Springs area. In 1947, he purchased 12 acres and asked Frey to design a resort with a main building and several high-end bungalows, as seen from the drawing below. Alas, the resort was never realized, and the property sat untouched for several years.
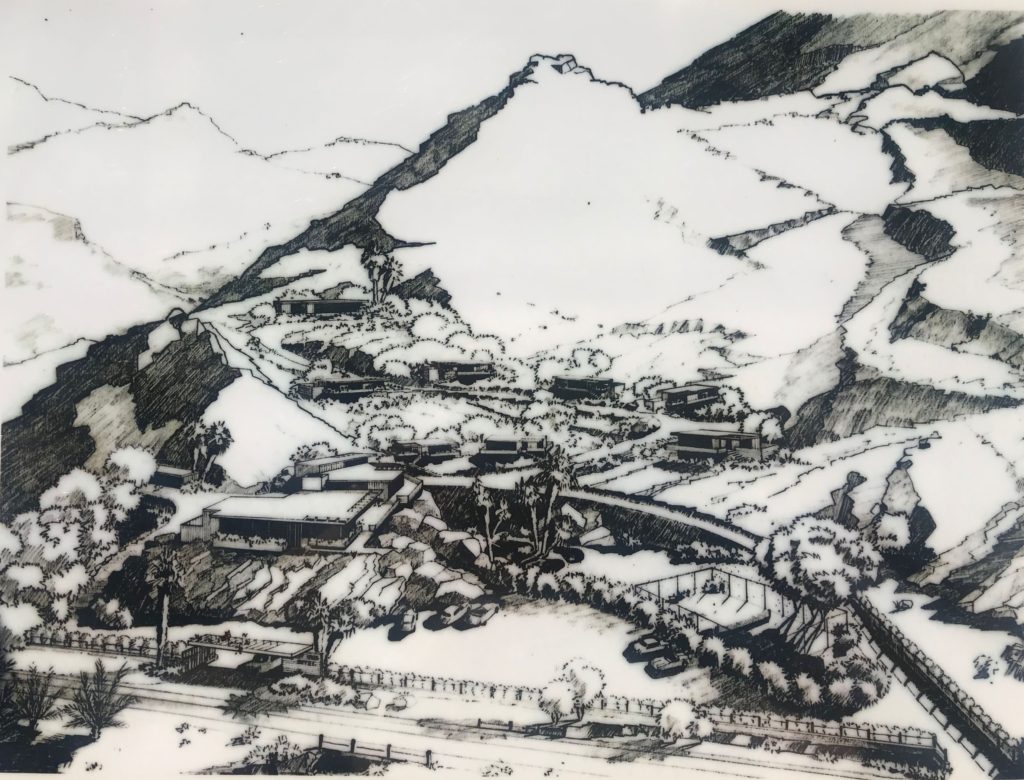
Finally, Cree decided to commission a home for himself. Cree and Frey picked likely the most difficult spot to build, locating the home along a steep sloped boulder pile. Supported by steel columns, the modest lines of the home contrast with the natural surroundings, while the bright yellow fiberglass siding of the deck juxtapose the neutral colors of the desert. The home is painted the color of a desert flower, called encelia green.
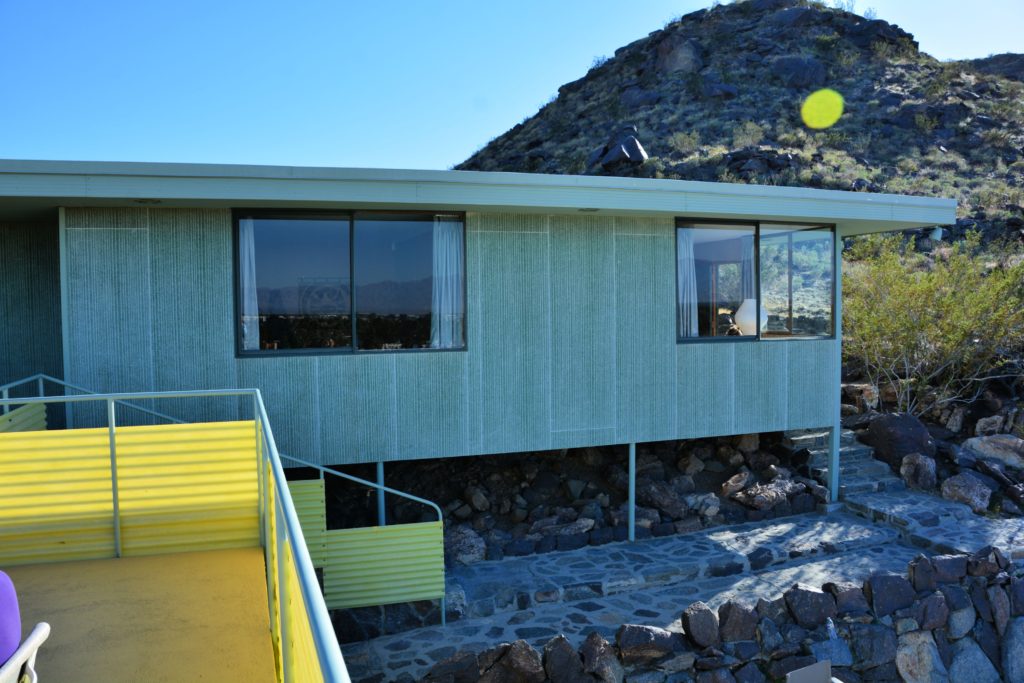
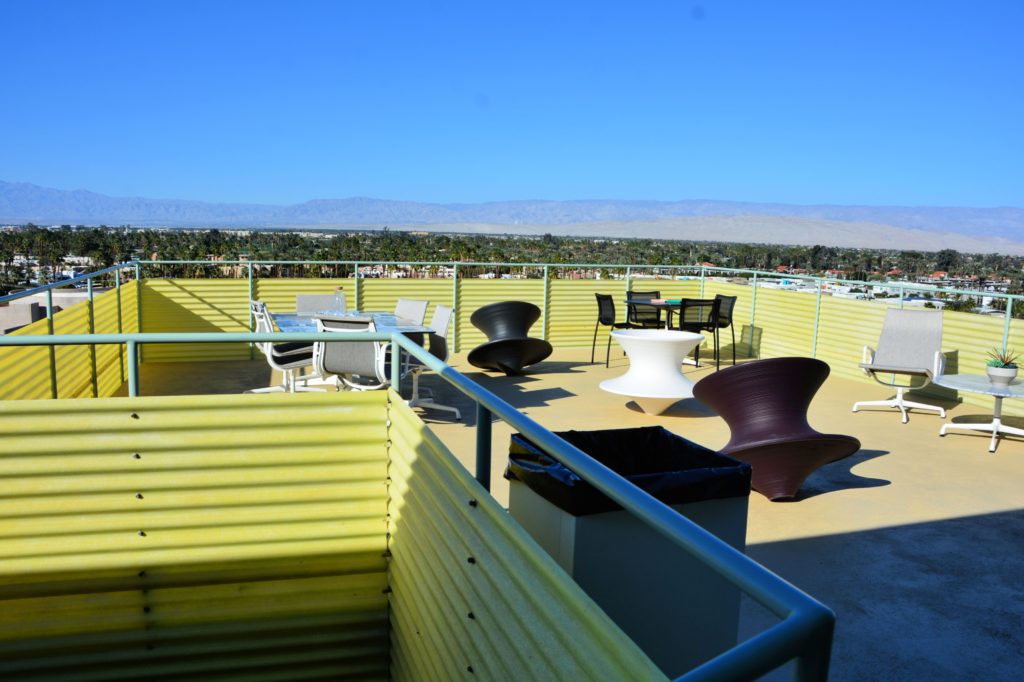
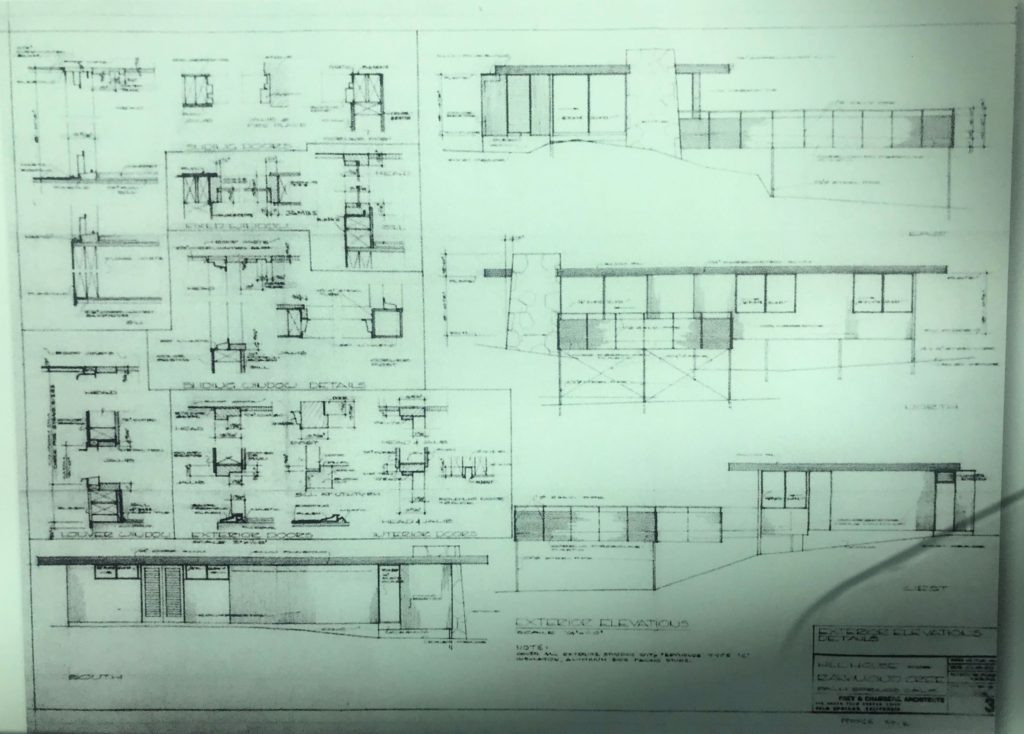
The Cree House Reborn
Flash forward to 2017 when Sam Harris purchased the home with a mission to restore it to its original condition. His father, Sherman Harris, was the third owner of the home, during the 1970’s.
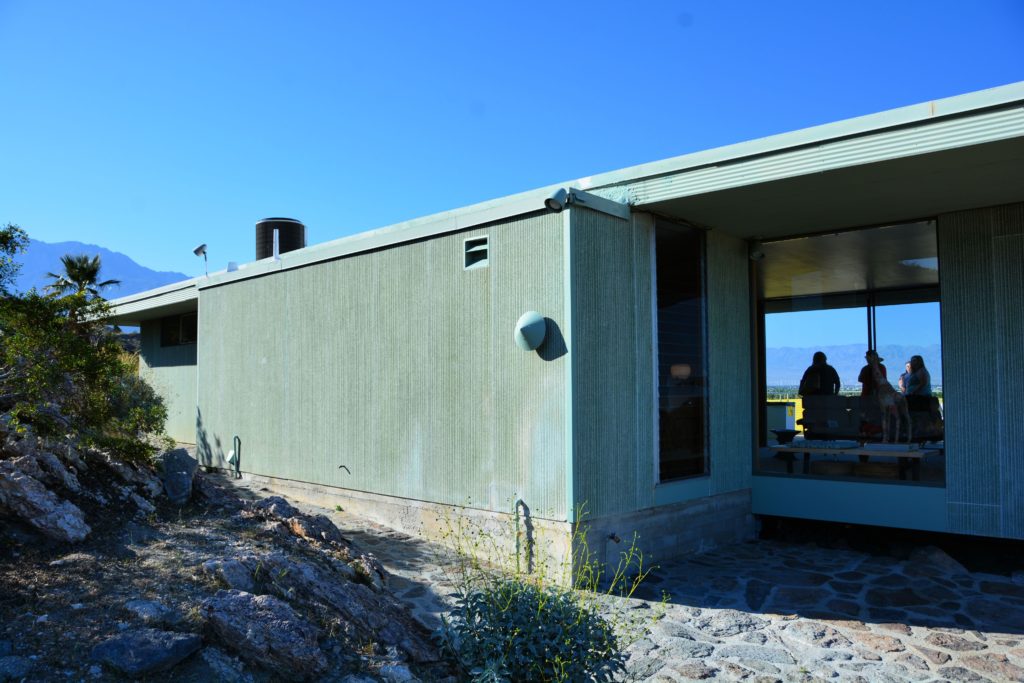
Interiors
The floor plan is simple, yet functional as shown in the drawings.
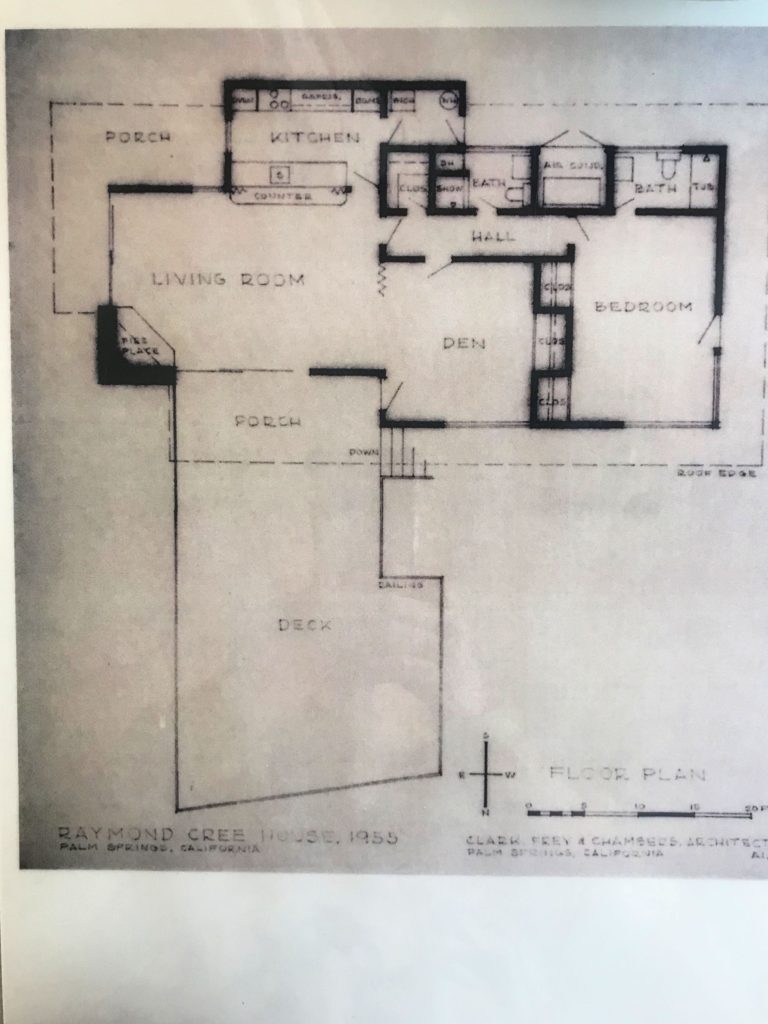
The interiors were designed by a collaboration between Herman Miller® and Modern Hacienda. In the living room, the massive fireplace bolts the home firmly into the ground. Frey constructed it using rock sourced from the surrounding property. From the chimney, floor to ceiling glass walls envelope the room, providing for classic mid-century indoor/outdoor living, leading out to a 600 square foot deck. A neutral rug color, an Eames lounge chair, a Noguchi accent table, vintage light fixtures and other iconic furniture from the period fills the space.
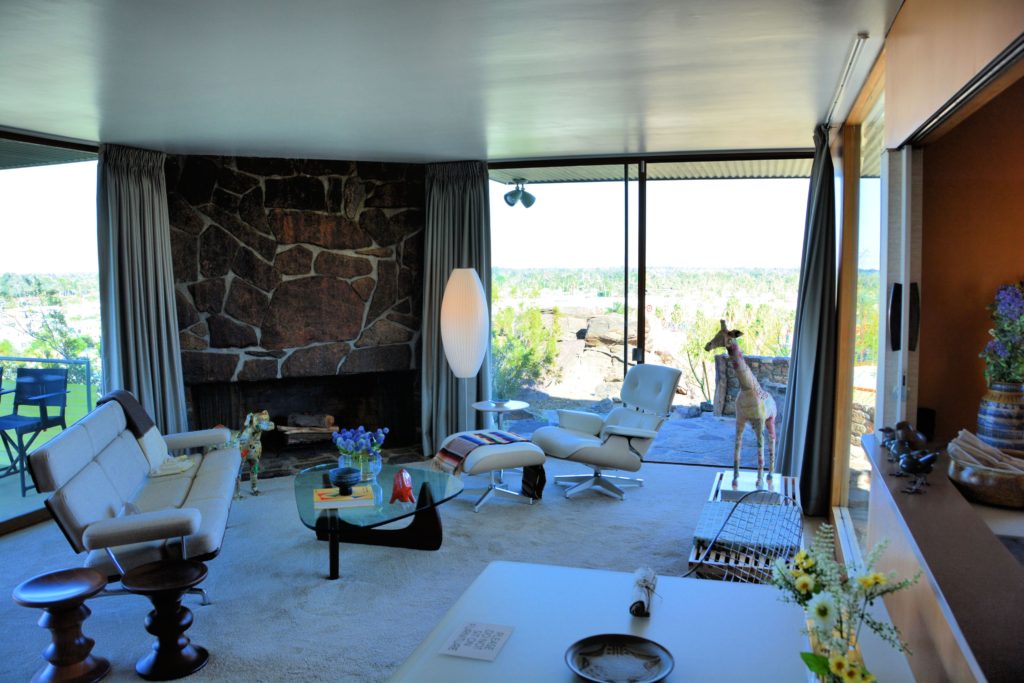
The kitchen is perfectly intact and instantly transports you back to 1955, complete with an AtomicAge oven by Western Holly and an innovative three door wall hanging refrigerator/freezer. The brown color of the kitchen echoes the warm, earthy tones of the lovingly restored Douglas fir wall paneling throughout the home.
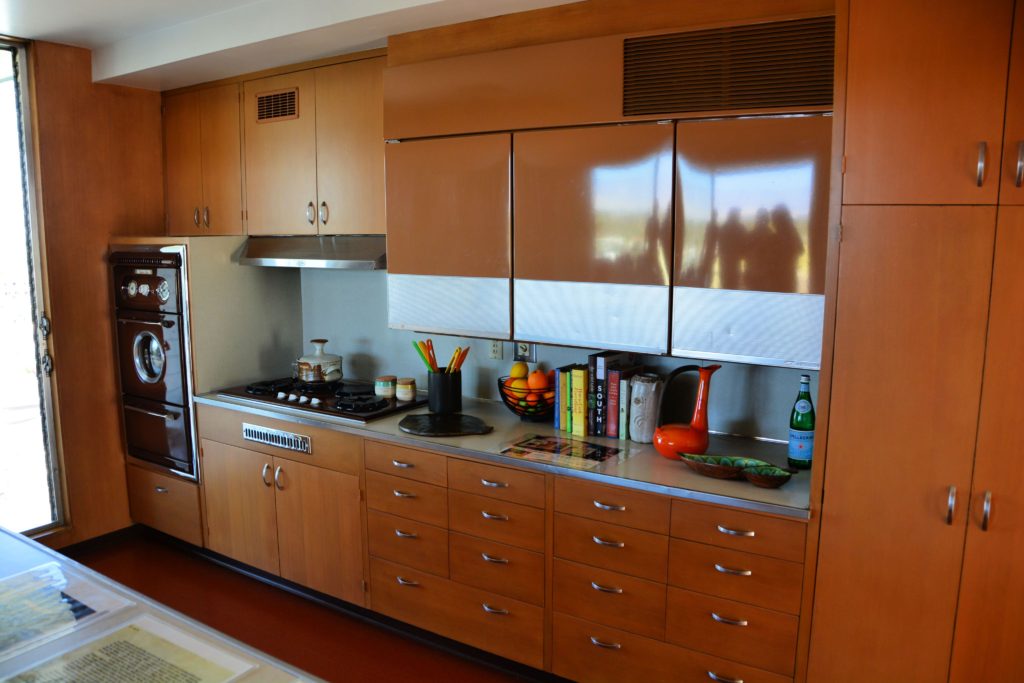
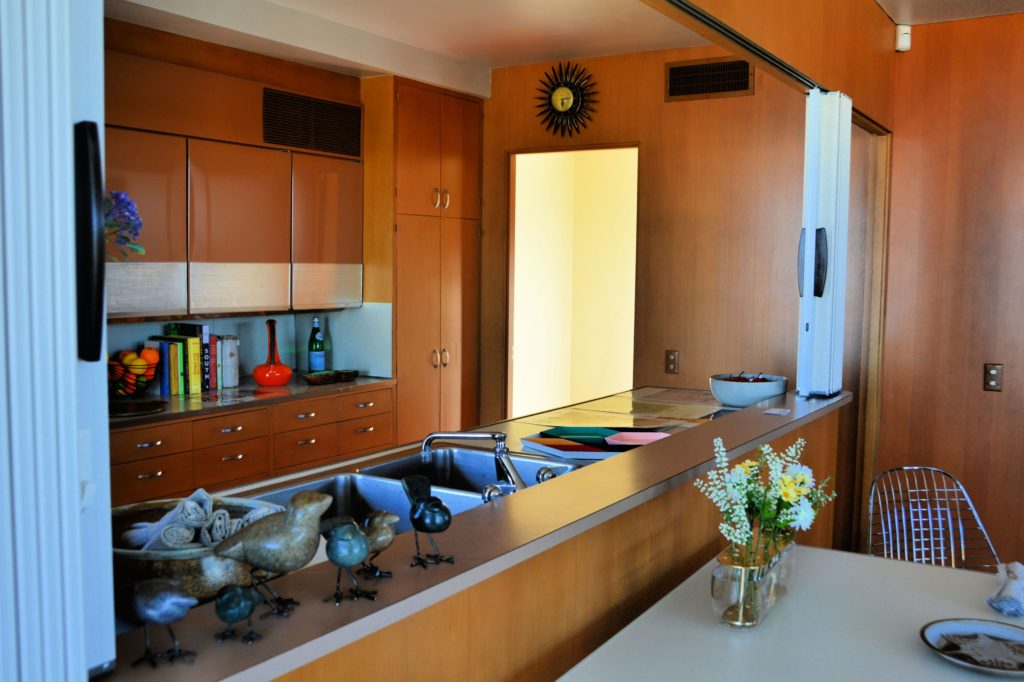
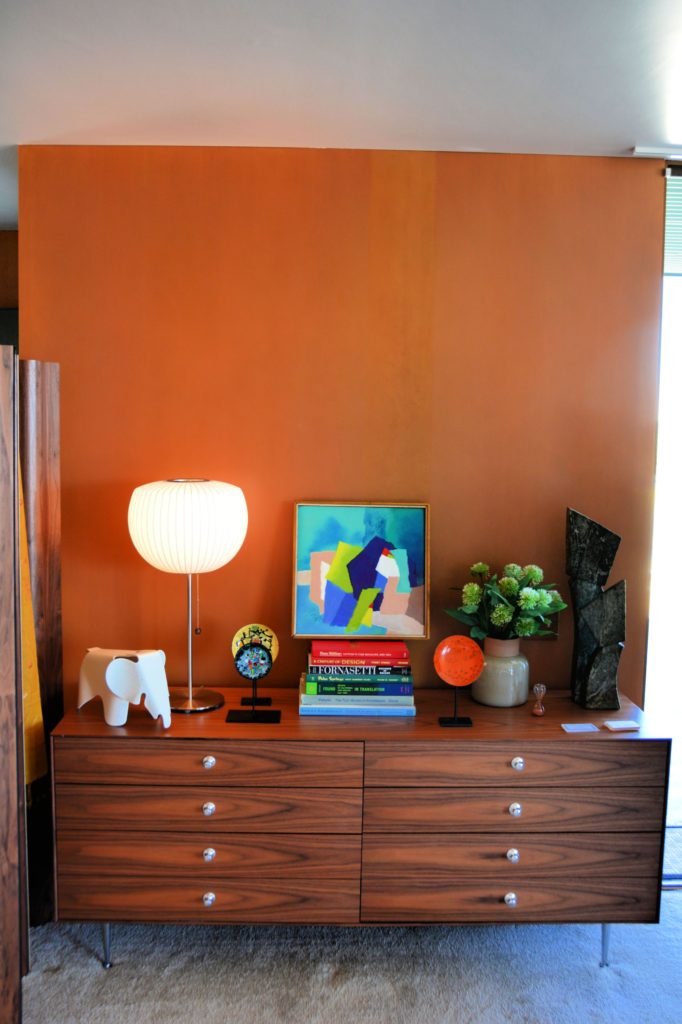
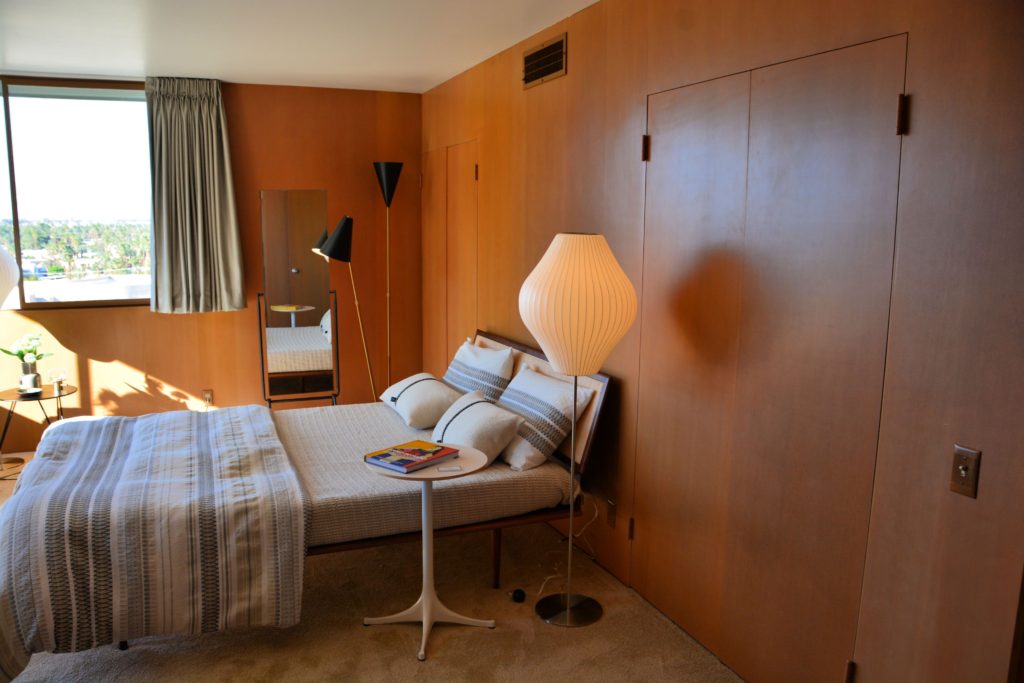
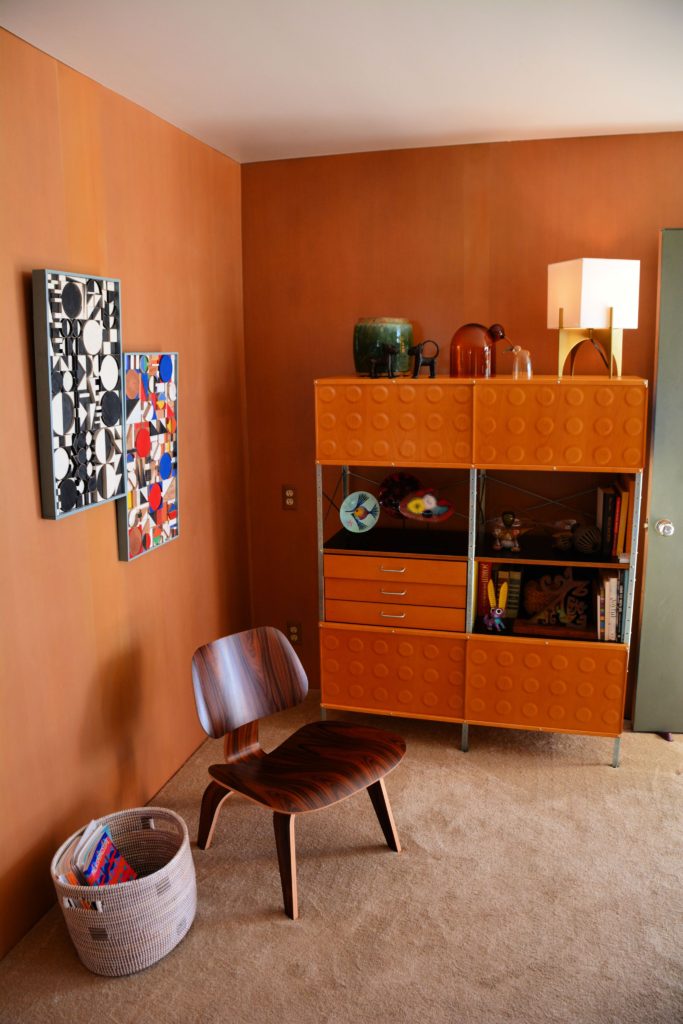
What is perhaps most significant about the home is the direct line to Le Corbusier and the modernist movement of the early 20th century. All five pillars of architecture can be found in the home, from the horizontality of the form to the pilotis holding up the home which give it the sense that it is floating above the rocky hillside.
House at a Glance
Location: Between Palm Springs and Cathedral City, California
Size: 1,300 square feet (121 square meters)
Architect: Albert Frey
Where to Stay in Palm Springs, CA?
While there are lots of fabulous, mid-century inspired hotels in Palm Springs, there are also great mid-century style rentals available through VRBO.
As always, thank you for stopping by!

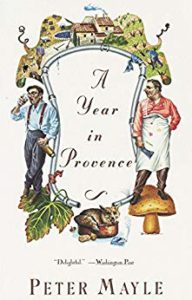
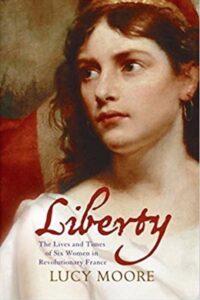

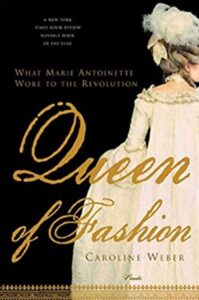
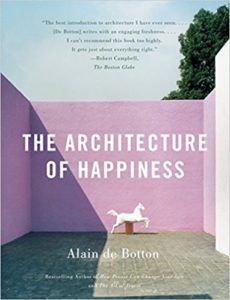

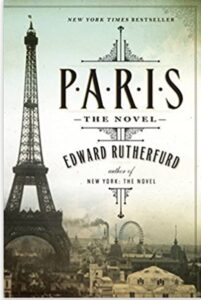
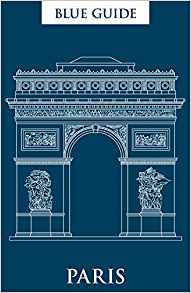
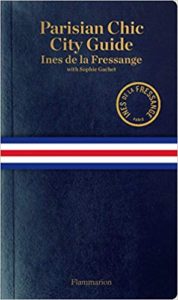
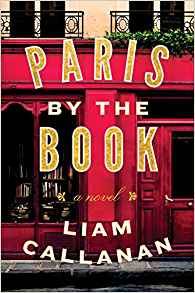
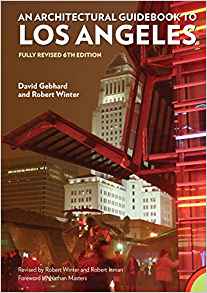

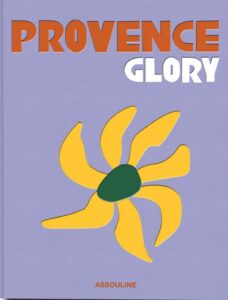
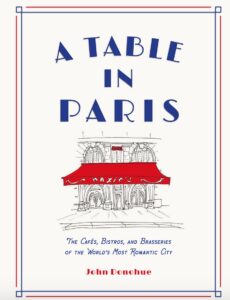

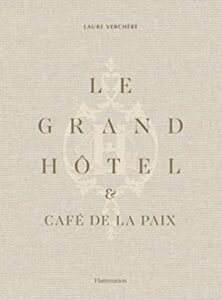
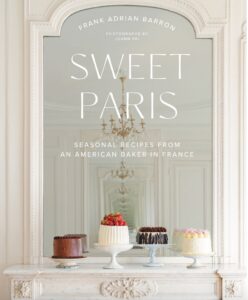
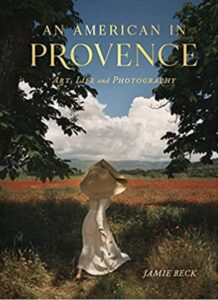
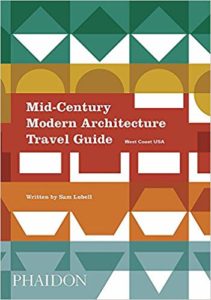
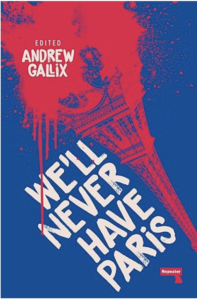
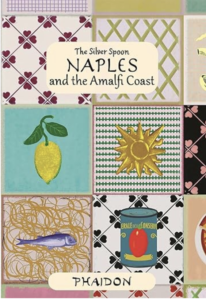

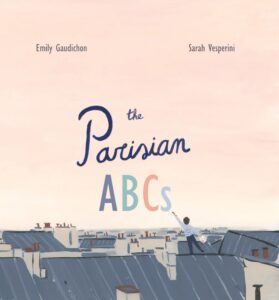
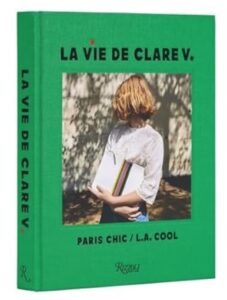

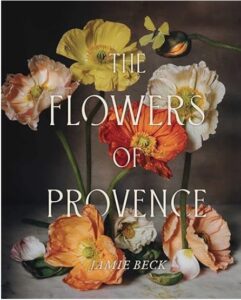

Kim
March 18, 2020 at 2:19 pmSuch a unique building; thanks for sharing so much information, as well as the interior!
Briantok
March 25, 2020 at 6:48 pmGreat looking web site. Presume you did a bunch of your very own coding.