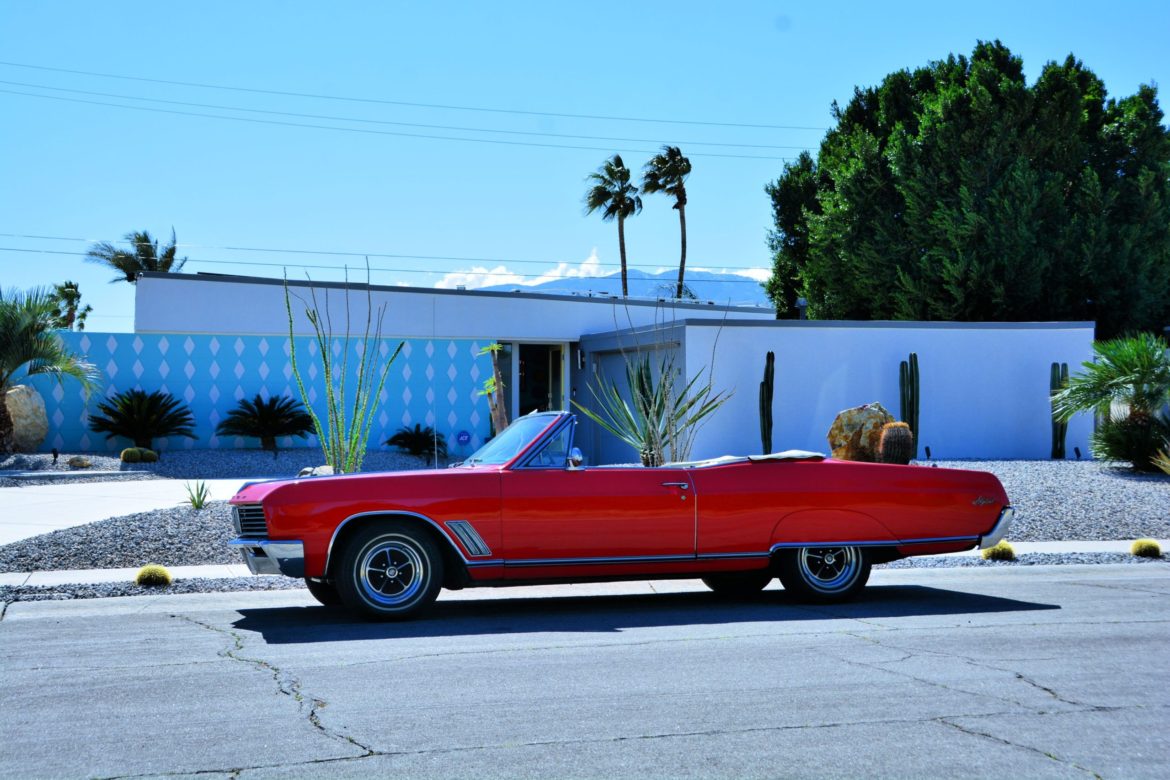
Hidden Gem Series: El Rancho Vista Estates in Palm Springs, CA
El Rancho Vista Estates is a collection of 75 low-slung single-family homes on ¼ acre lots designed by the architectural firm Wexler & Harrison for the developer Roy Fey in 1960. Located in North East Palm Springs, the quaint community opened up several homes for touring during Modernism Week, giving visitors a glimpse of stunning mid-century modern architecture and design.
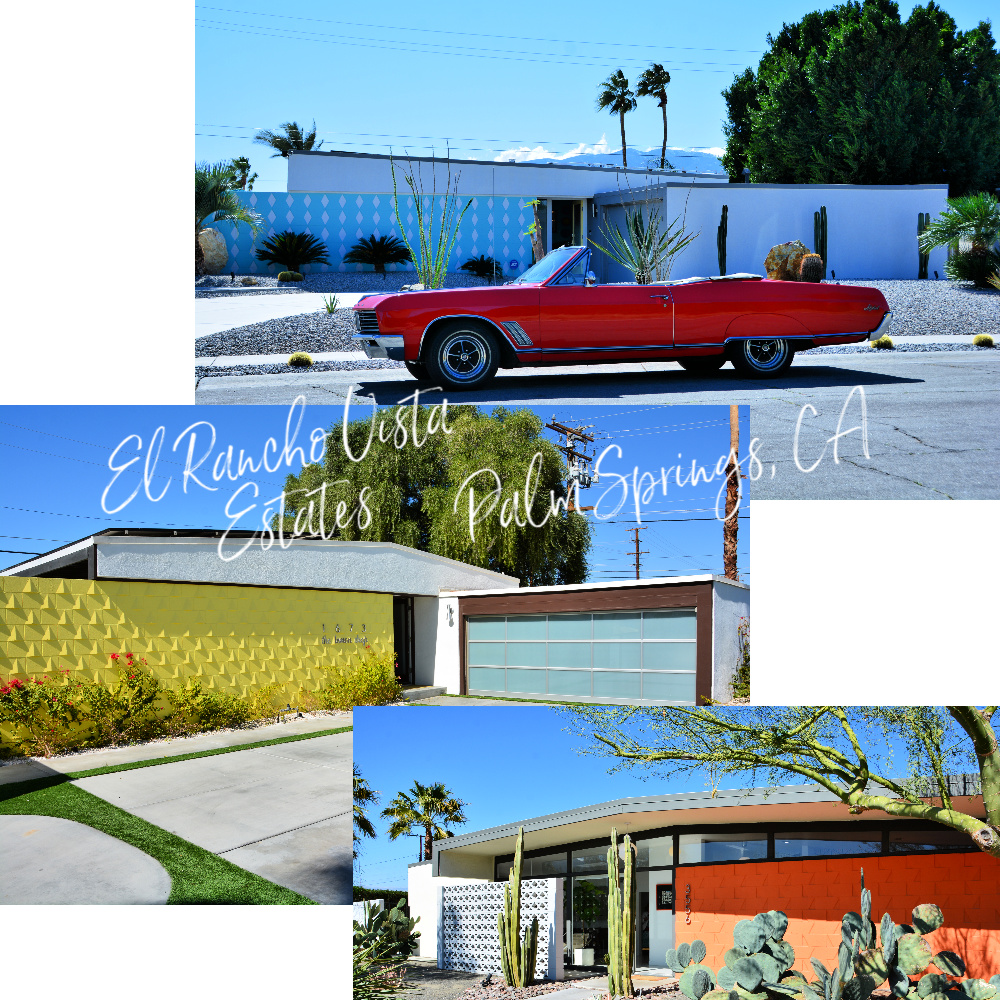
Note to reader: This post contains links that at no cost to you, by clicking, I may earn a small commission which helps pay for this content.
All photos are mine.
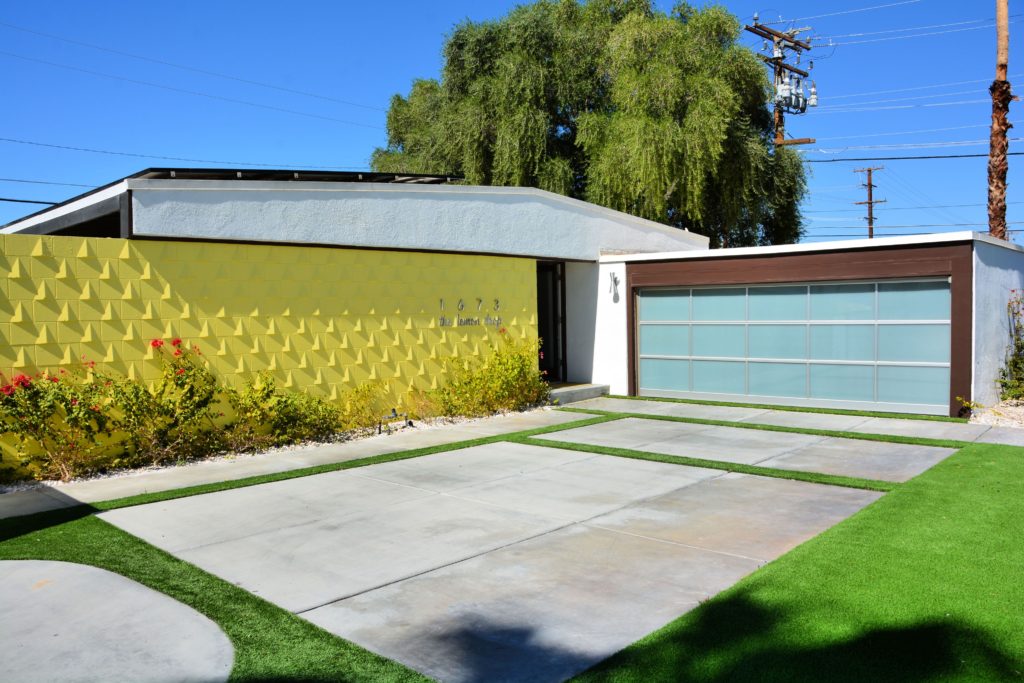
Oriented toward the mountains, the homes feature concrete-block walls, clerestory windows, floor-to-ceiling glass walls and floor plans prioritizing indoor/outdoor living.
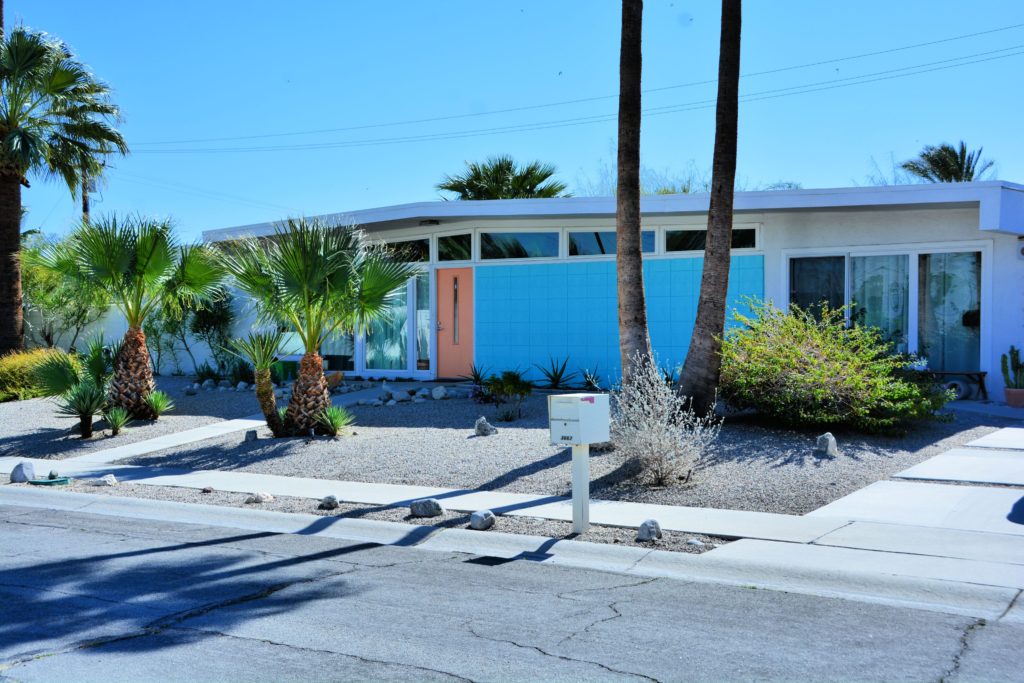
The Developer: Roy Fey
Roy Fey, a former Chicago Accountant, who came to the desert and developed a small real estate empire and went on to become one of Palm Springs’ most prolific developers. He had a keen eye and saw the incredible potential Southern California modernist architecture had in the emerging post-war housing market. By engaging the local architecture firm Wexler & Harrison to design homes in El Rancho Vista Estates, he made his new development come to life. He even named one of the streets of the development “East Avenida Fey Norte”.
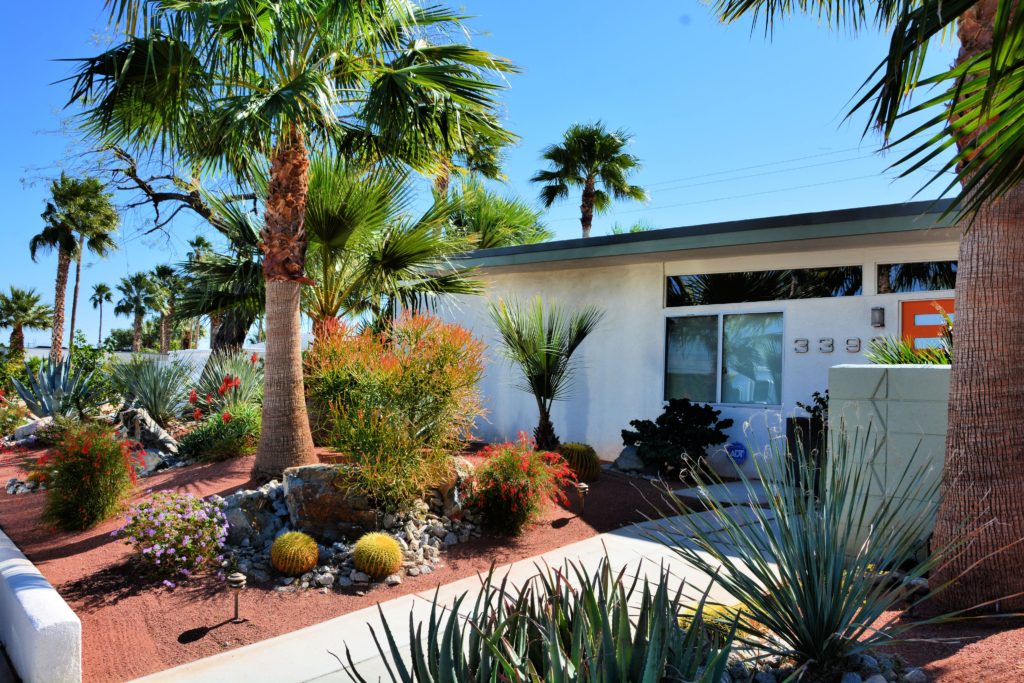
The Architects: Wexler & Harrison
Architect Donald Wexler was born and raised in the mid-west and worked for famous mid-century architect Richard Neutra in Los Angeles for a brief period of time before moving out to Palm Springs to work for William Cody in 1952. At the time, Cody was a leading practitioner of the style known as Desert Modern. Wexler moved to Palm Springs and would practice architecture there for almost 60 years. Known for having pioneered the use of steel in residential design, his architecture was highly sensitive to the extremes of the desert climate. His body of work included houses, schools, hotels, banks and the Palm Springs International Airport.
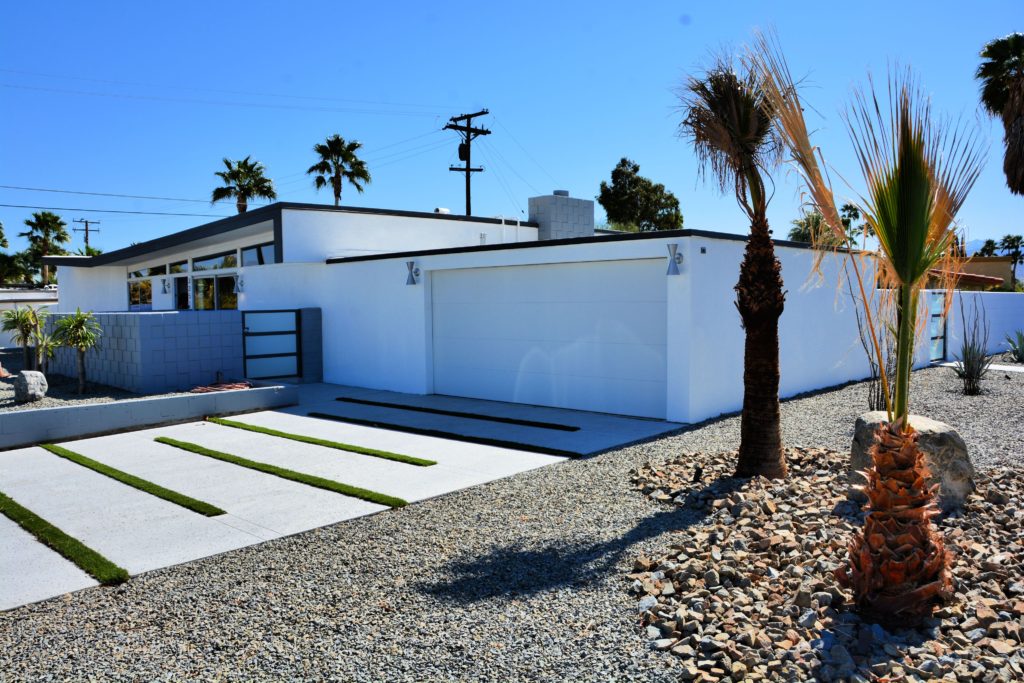
Richard Arnett Harrison was born and raised in Southern California and graduated from University of Southern California in 1951. He went to work for William F. Cody’s firm in Palm Springs from July 1951 to February 1953, where he met and worked with Donald Wexler. The two formed their partnership, Wexler & Harrison in 1952 but went their separate ways, amicably in 1961. Harrison went on to design homes throughout Southern California and enclaves of homes in Nevada.
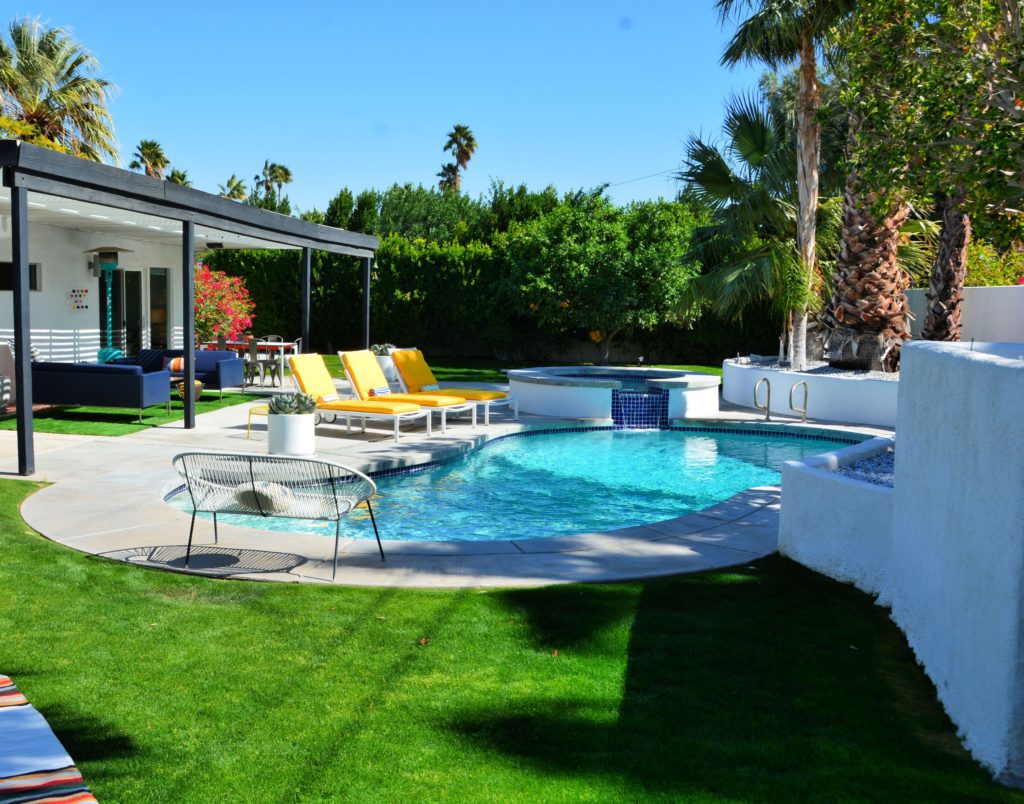
El Rancho Vista Estates: The Homes
The homes vary in plan and in roof line, including the flat roof, Wexler’s signature butterfly roof and the down-turned eave. The homes were originally 1400sf on ¼ acre lots and advertised a starting price of only $20,450 with only $950 down.

“In a setting of desert and mountain magnificence, less than five minutes from the very heart of glamorous Palm Springs, Roy Fey has planned a new life for you. Starting with 100 x 100ft view lots he has first added curbs, sidewalks, and gutters. The sewers are in and paid for. Each home has been painstakingly oriented on its lot to welcome winter sun and shun summer heat. Next were added costly luxury features to insure your comfort such as Chrysler Refrigerated Air Conditioning, 4 inch rockwool insulation, complete fencing for privacy and highest quality building material. No community offers so much of gracious and dramatic desert living.” – Brochure for El Rancho Vista Estates
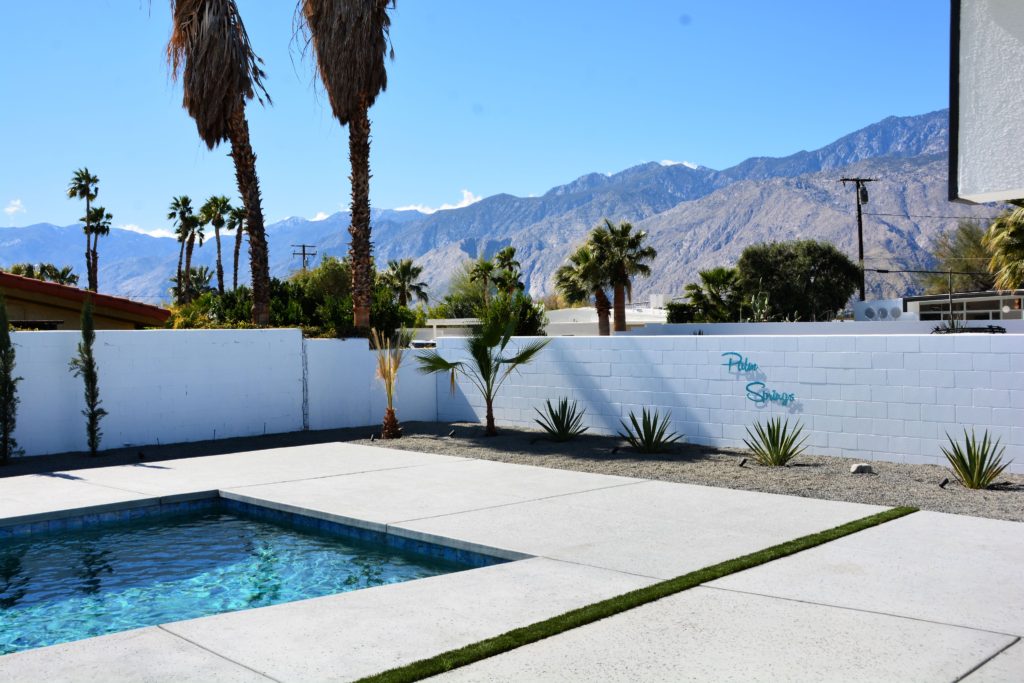
Roy Fey engaged renowned decorators to coordinate interior and exterior color and to decorate the exciting model house. The houses boasted the following features: Inviting entrees, 3&4 bedrooms, 2-3 bathrooms, large 14×23 living room, family room and patio, Five-foot plastered climate control overhangs, Wall-to-wall carpeting in living room, bedrooms and halls, Sunken roman tub and shower in master bath, tile floors in kitchen and family room, utilities underground from pole to house, all baths with tiled shower area, showers enclosed, Tv and telephone cables installed, Extra-large two car carport, separate laundry room and more.
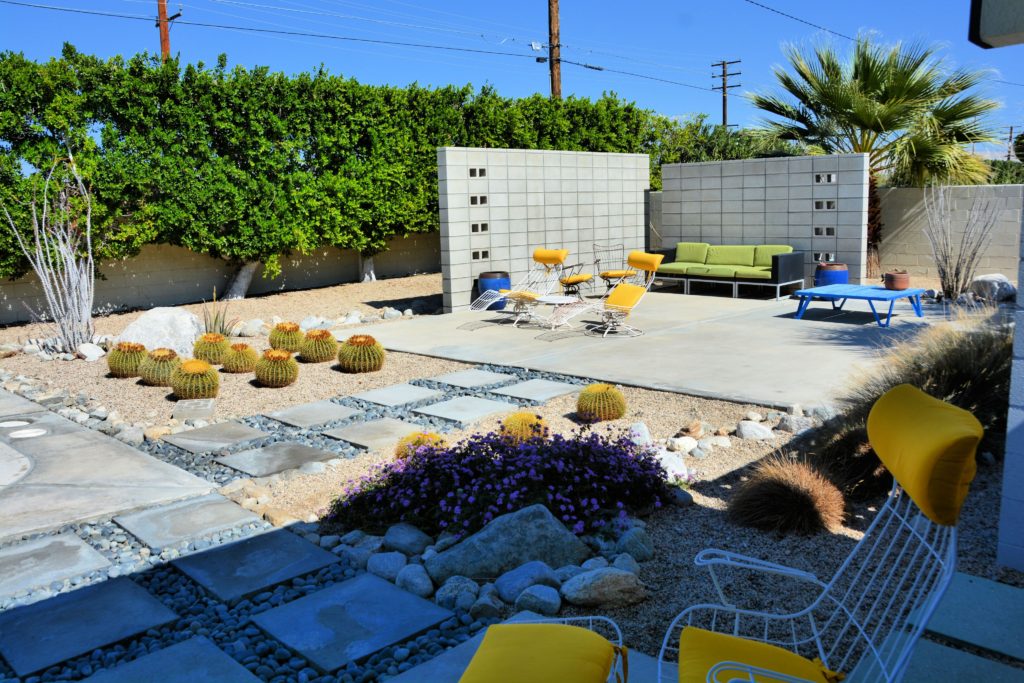
There were nine different front elevations featuring molded design concrete block facades
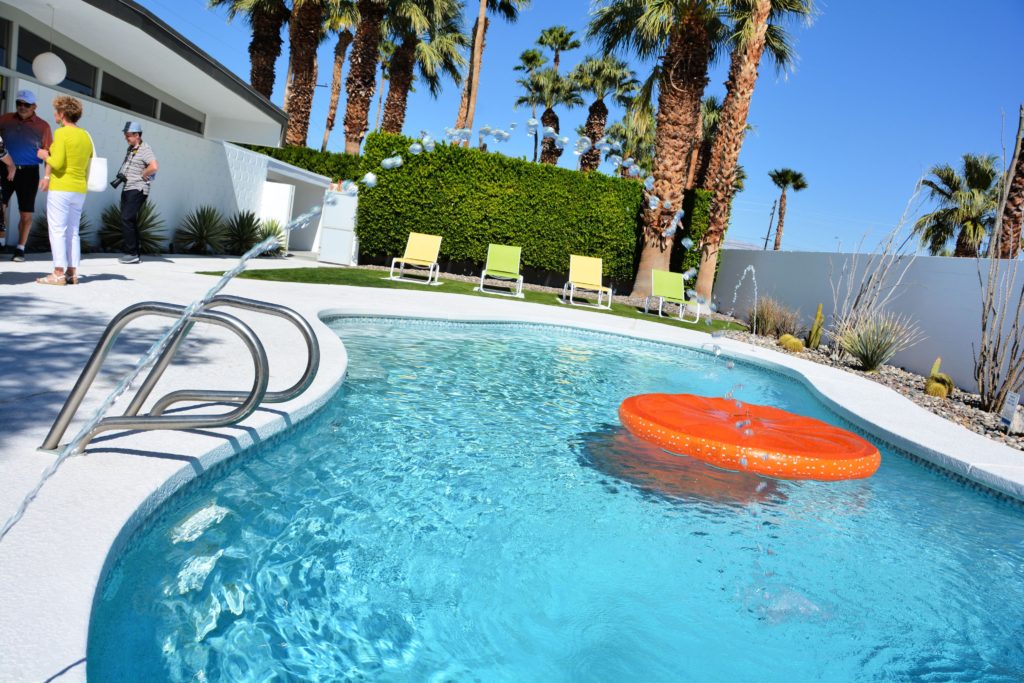
El Rancho Vista Estates: The Good Life
“The proud purchaser of a home in El Rancho Vista Estates is, if qualified, automatically and at no charge, entitled to a (golfing) membership in the world-famous palm Springs Ranch Club. He will be living less than two minutes away from this club’s unmatched facilities for outdoor recreation including the tennis club, Olympic swimming pool, riding stables, restaurants and shops. Schools, churches and super-markets are nearby. Discover the delights of country club living surrounded by clean air desert beauty and relaxed people at play…” – El Rancho Vista Estates Brochure
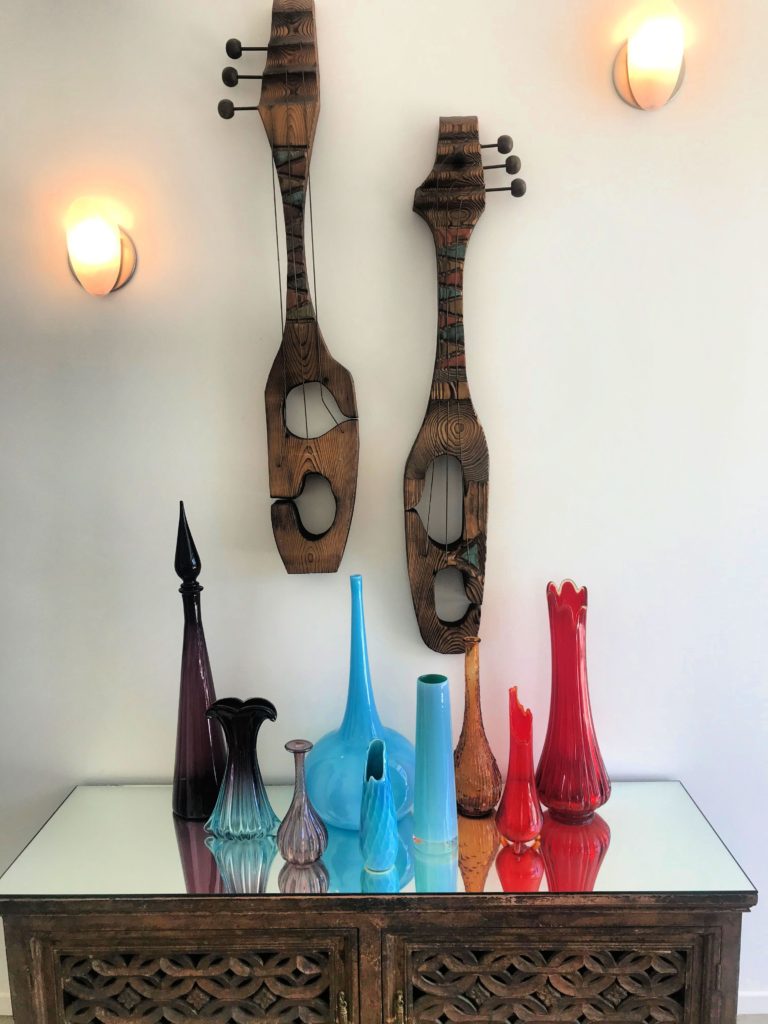
El Rancho Vista Estates: Today
Over the years, various owners made dubious additions and alterations to the homes. As the popularity of mid-century design returned, El Rancho Vista Estates experienced a renaissance. Beginning in the year 2000, the husband and wife team John Lewis and Jane Steichen-Lewis began buying, renovating and restoring the homes. They have updated around twenty so far, helping to preserve the integrity and history of this classic neighborhood. Architect Harrison himself had owned a home in the development – a rare occasion where an architect lives in a neighborhood designed completely by his firm.
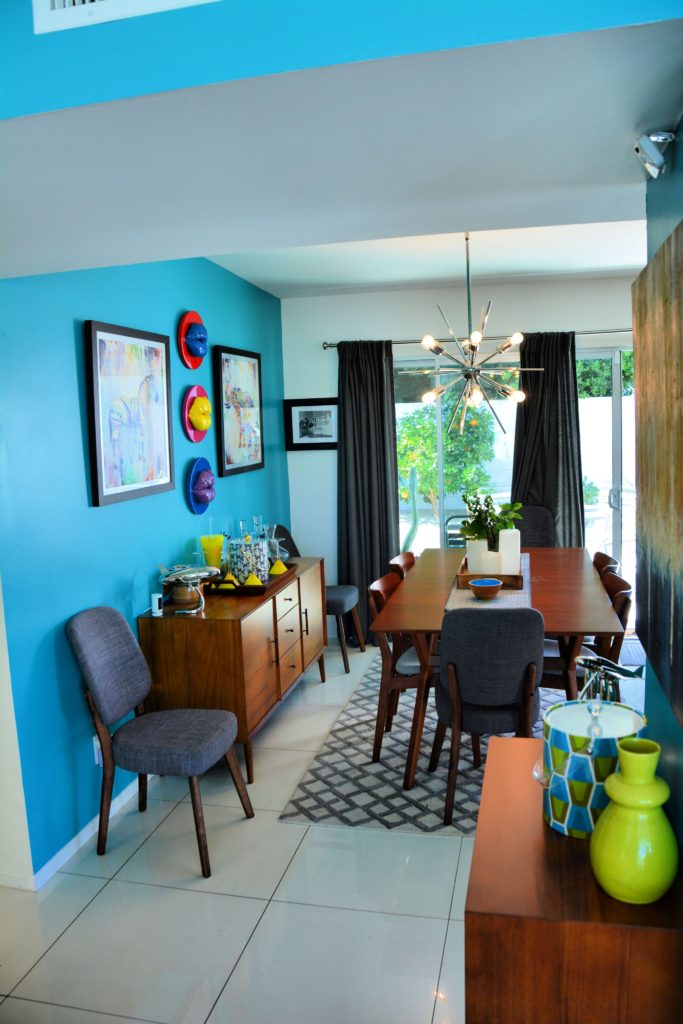
Today, the homes I toured were impeccably restored with pops of color, whimsical mid-century décor and enticing backyards perfect for entertaining.
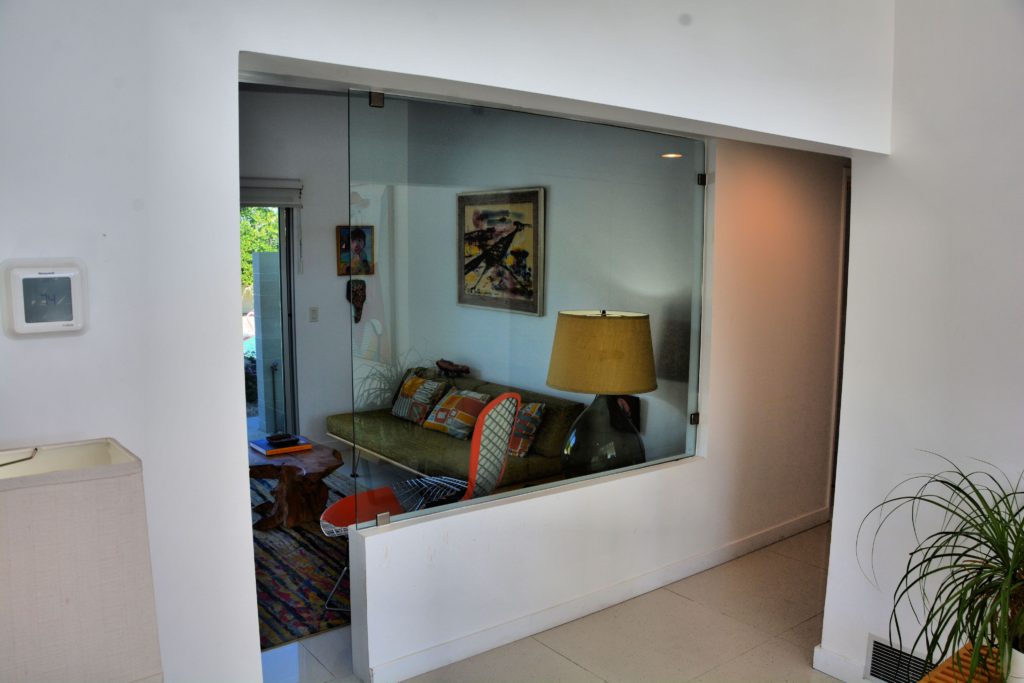
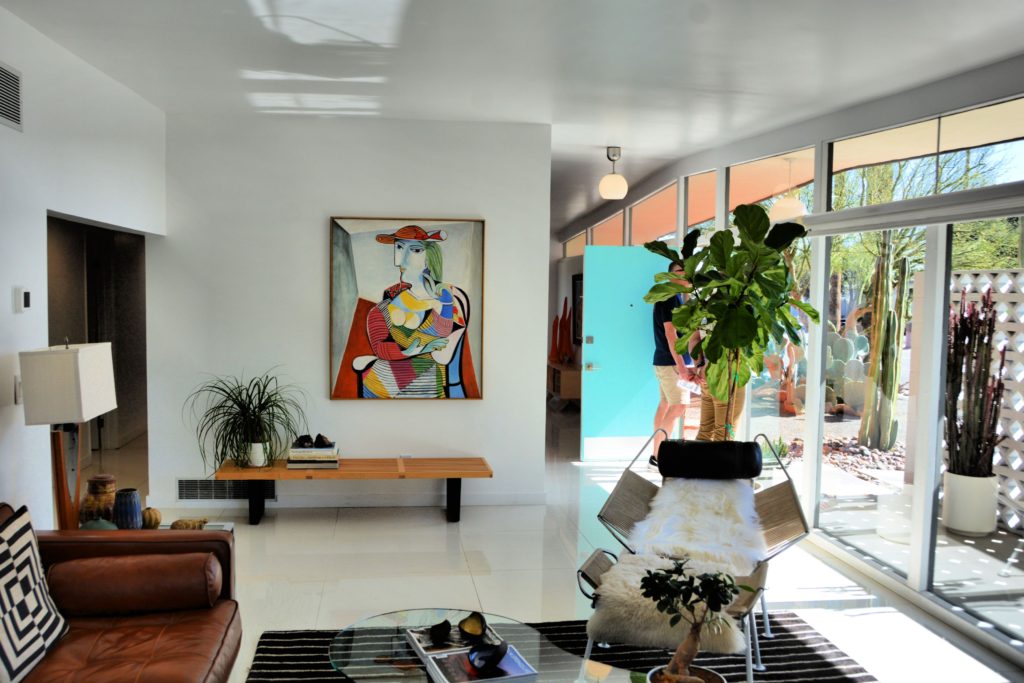
If you love the mid-century look, have a peak at my video footage below for more exterior, interior and backyard details:
Related Articles
Perched Above the Desert: The Cree House by Albert Frey
Modernism Week Fall Preview in Palm Springs, CA
Walker Guest House/ Palm Springs Modernism week
Did you enjoy reading about Desert Modernism? Please sign up for my newsletter to stay up to date on my latest posts about Art, Architecture and Cultural Travel!

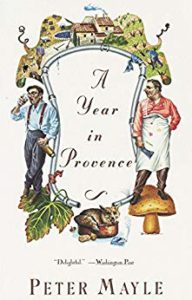


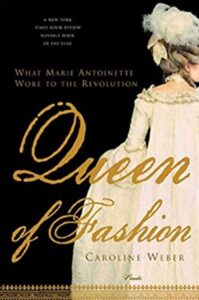
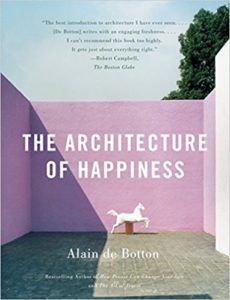


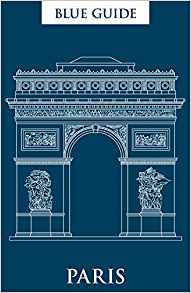

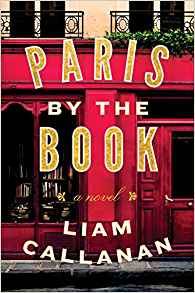
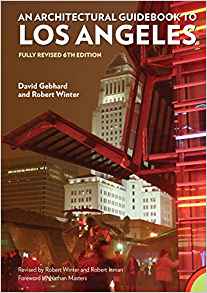

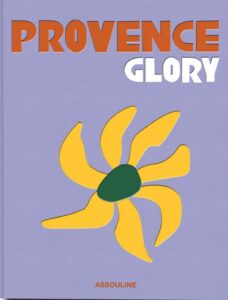
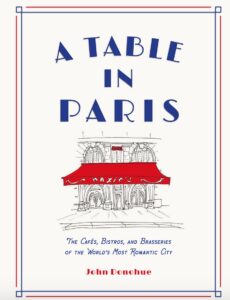

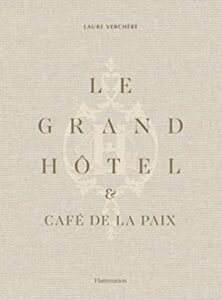
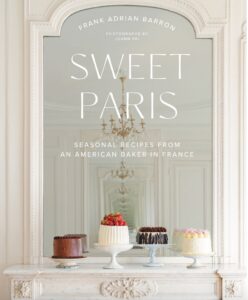
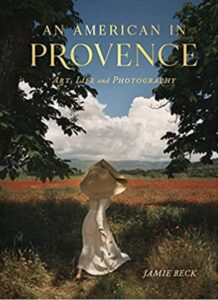
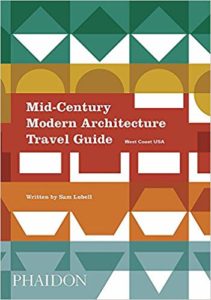
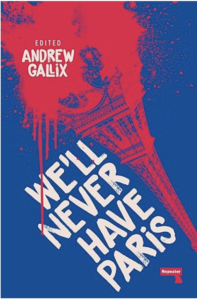
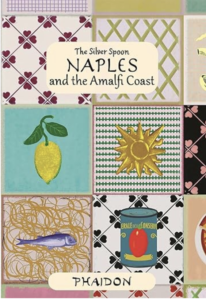

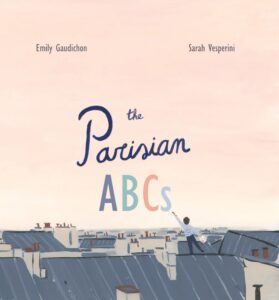


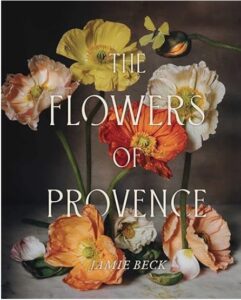

Marie
March 29, 2020 at 2:07 pmI LOVE this post! So beautiful, the pics are amazing, and this style is just so interesting. Thanks for the well researched background too, just fascinating. It’s like noting we have here in Australia, but it just screams summer and 50s and 60s to me. Thanks!
Glory
April 2, 2020 at 11:02 amThank you! I’m so happy you liked it! I have a few other posts on mid-century modernism but this one is the most colorful, for sure!
Lannie Travels
April 3, 2020 at 1:56 amFun post! I’ve never been to Palm Springs (just driven through). I’m thinking it’s worth a stop next time
🙂
Sophie
April 8, 2020 at 8:33 amI love Palm Springs, something to check out next time 🙂
Liv
April 9, 2020 at 8:47 amSuch an interesting read and such beautiful homes!
I have never been to Palm Springs but if I ever get there – definitely have to check this out.