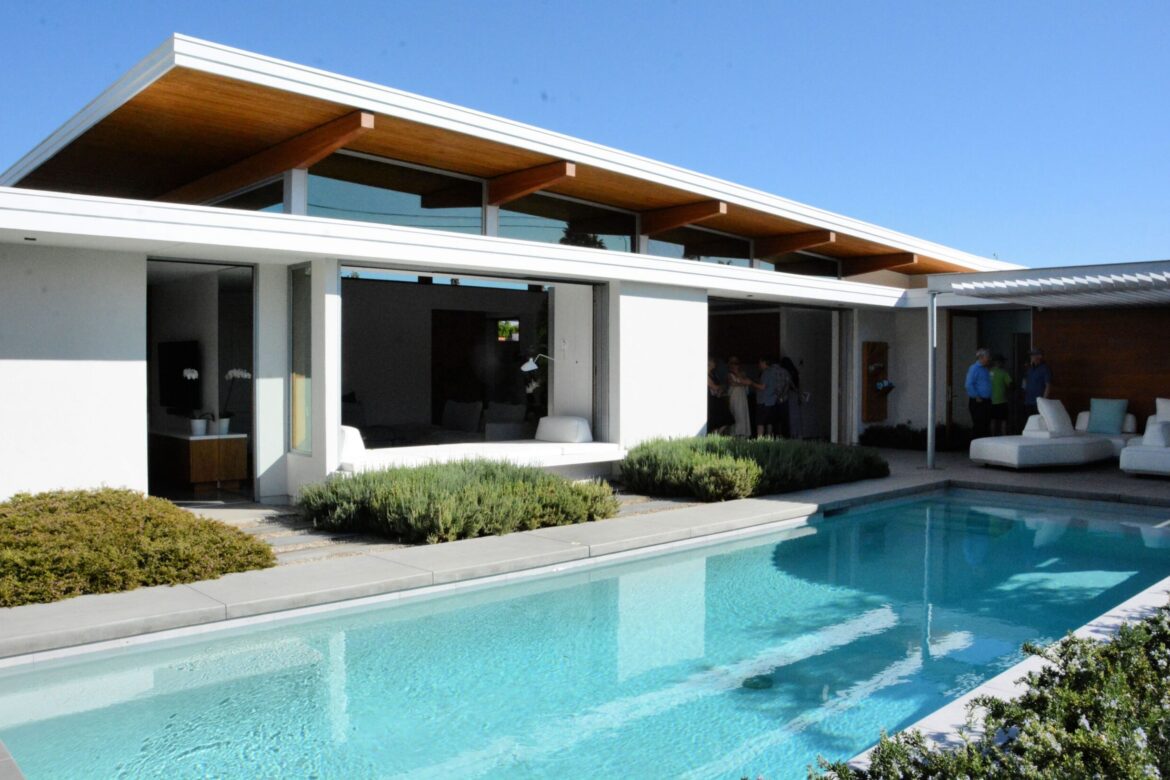
Modernism Week Fall Preview in Palm Springs, CA
I headed back to Palm Springs to visit a few of the homes on tour at Modernism Week Fall Preview 2019. Thank you to the organizers of Modernism Week for the invite!
Note to readers: Although my attendance at the event was sponsored by Modernism Week, all opinions about designers, architects, furnishings and appliances are my own and are not sponsored content.
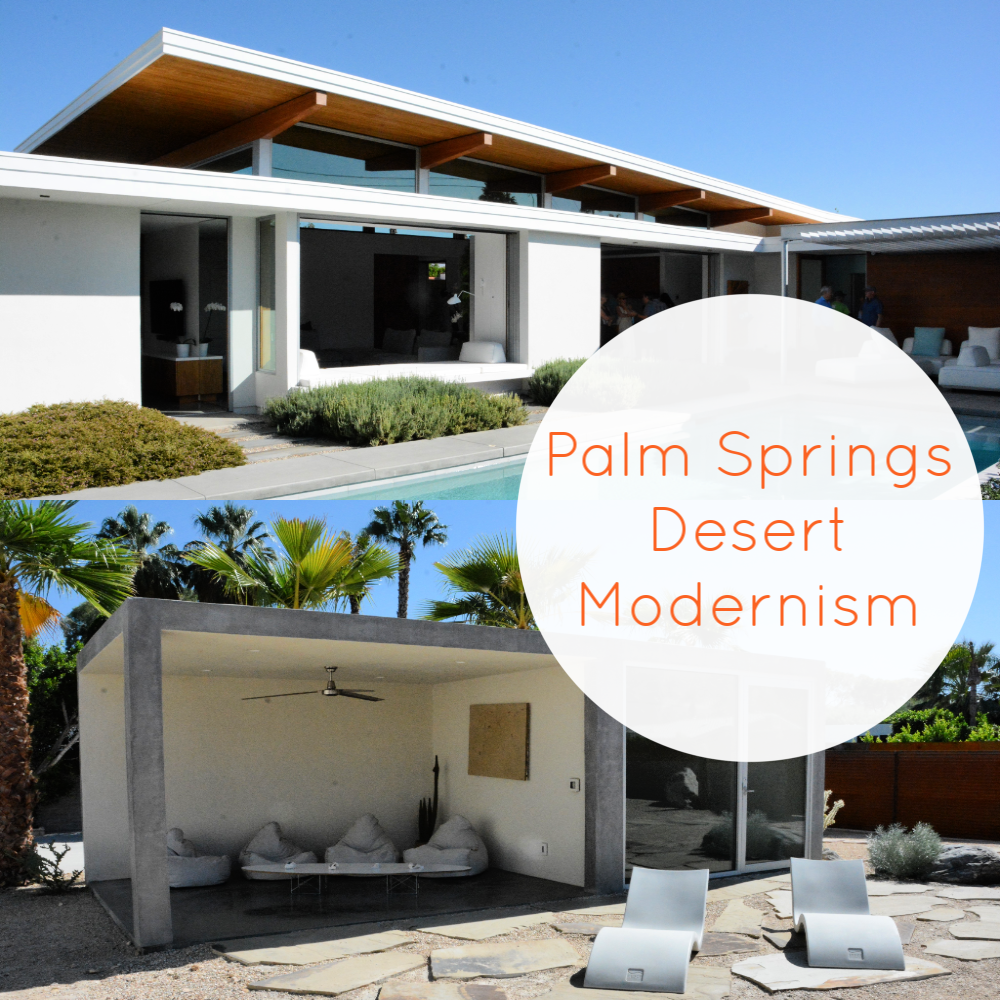
Note to readers: this post contains affiliate links that by clicking them, at no cost to you, I may earn a small commission, which helps me bring great content to you.
What I love most about Modernism Week is the blend of new and old. I love seeing new homes or homes that have been renovated and restored back to their originally intended design. I love it when the new homes and their owners completely embrace the unique desert modernist style of Palm Springs that dates back to the 1930’s.
Axiom Desert House by Turkel Design during Modernism Week Fall Preview
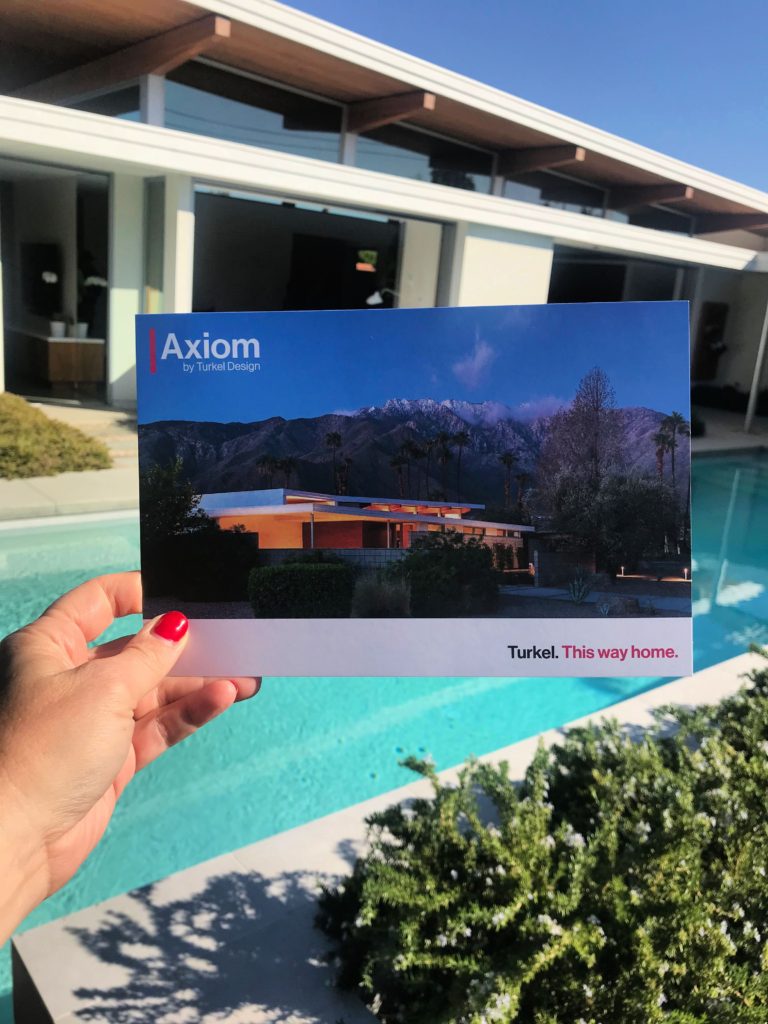
The Axiom Desert House by Turkel Design is one of these homes that makes the Modernism Week tour so special. Upon entering, visitors are greeted with an open kitchen/great room concept leading out to a courtyard with breathtaking views of the mountains in the backdrop. The 2,080 square foot post-and-beam construction with its indoor/outdoor layout embraces the Palm Springs life to its fullest.
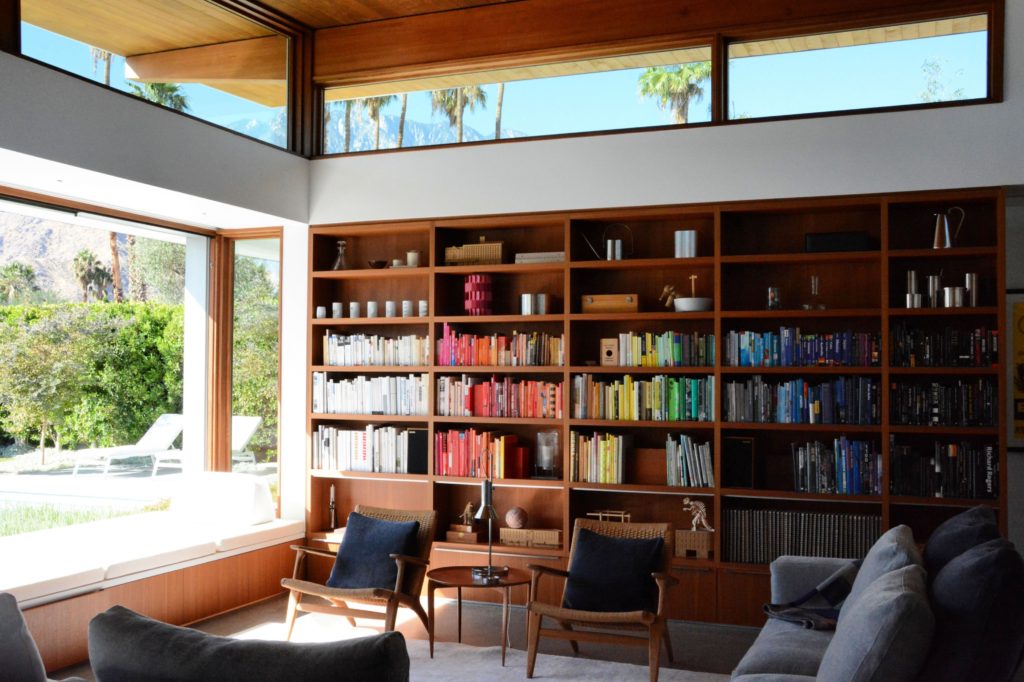
An Energy Efficient Home
However, being a brand new home, it is able to incorporate energy efficient products and systems that were unavailable at the time desert modernism started. For example, the roof contains a photovoltaic system made up of 36 solar panels. These photovoltaic panels also cool the home as they provide shade to the reflective roof membrane. Perhaps most fascinating is that much of the home was prefabricated: panels were fabricated at a factory in Quebec, Canada and then delivered to the site in flat-packs. The designers argue that this allows construction to occur more quickly and with more accuracy than traditional construction methods. The indoor/outdoor living is achieved through the use of lift-and-slide doors which open the great room, master bedroom and guest bedroom all out to the pool and yard.
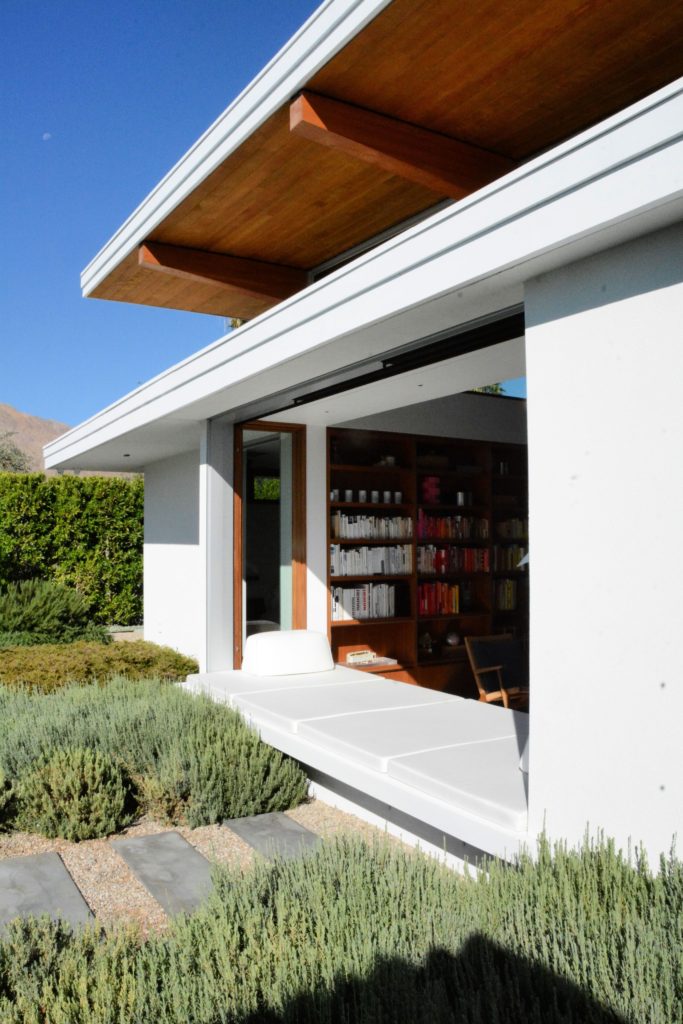
Intelligent Use of Space
Finally (and personally), a feature of the house that I especially appreciated was the intelligent use of space and storage, especially in the children’s bedroom and guest bedroom. Fold out bunk beds and murphy beds allow for the space to be used in a multitude of ways. Most of these design solutions were supplied by Resource Furniture.
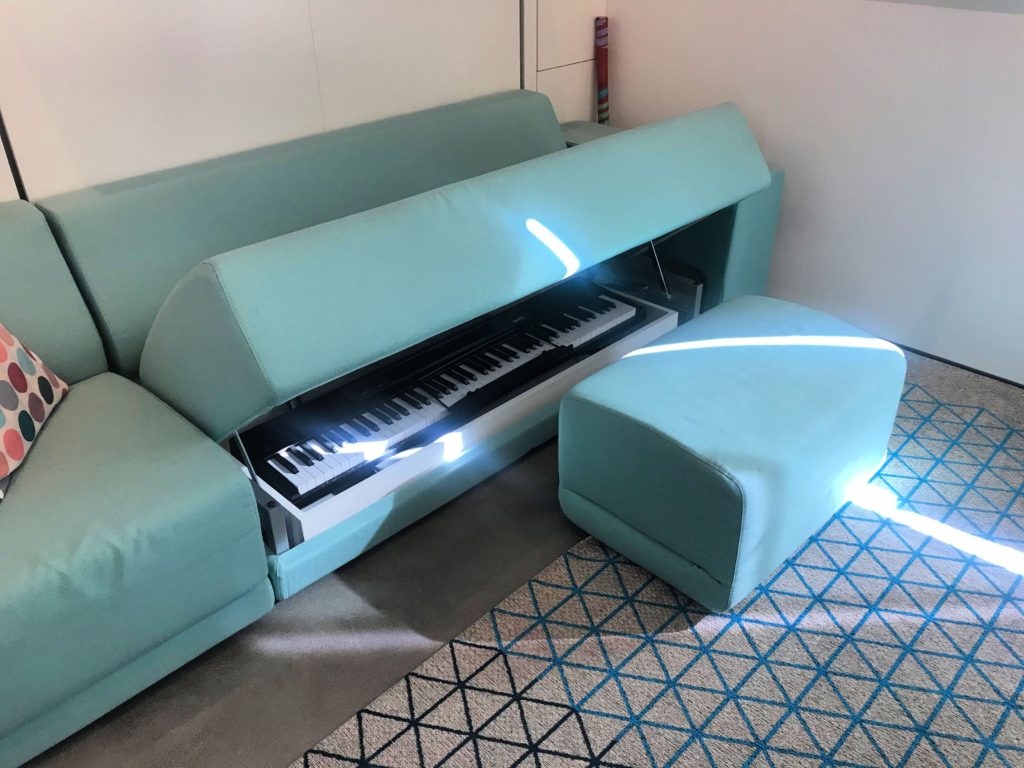
The kitchen is sleekly designed with seamlessly incorporated Dacor appliances.
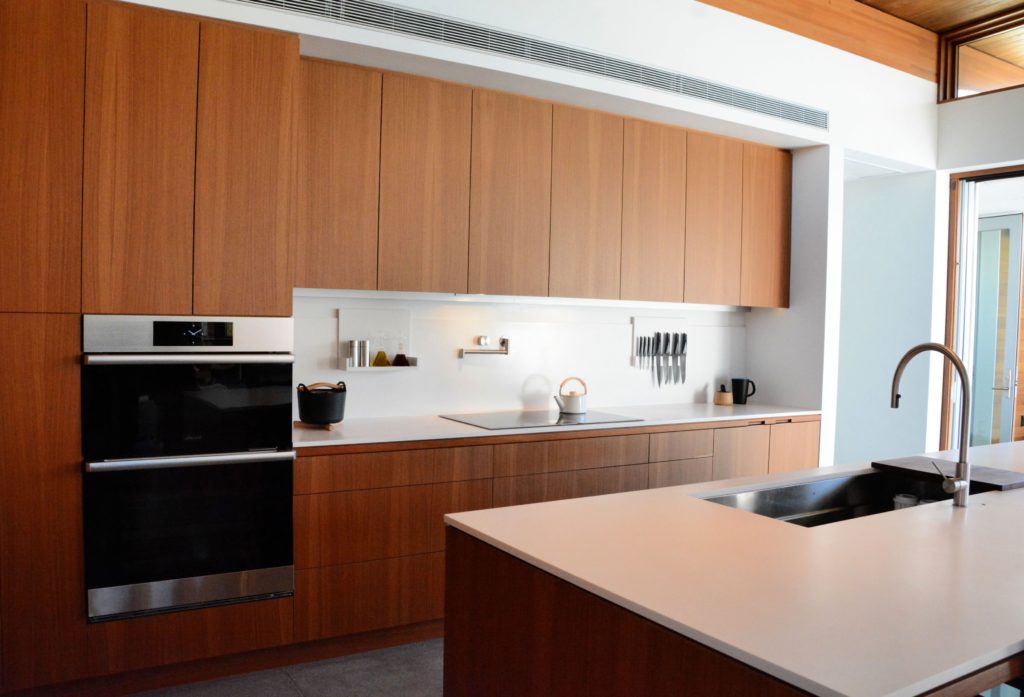
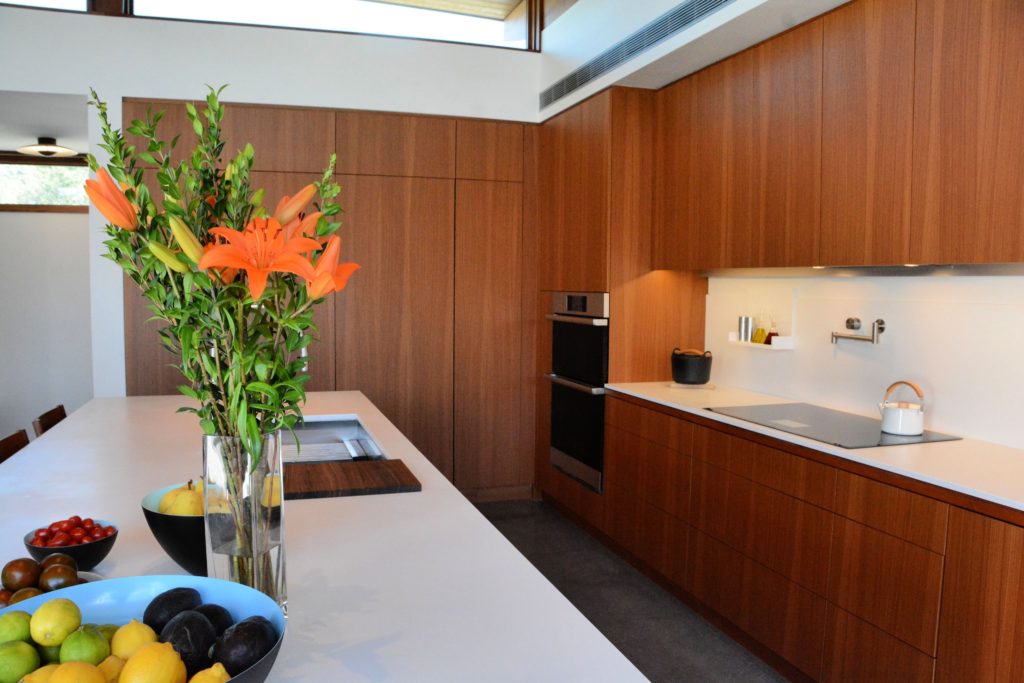
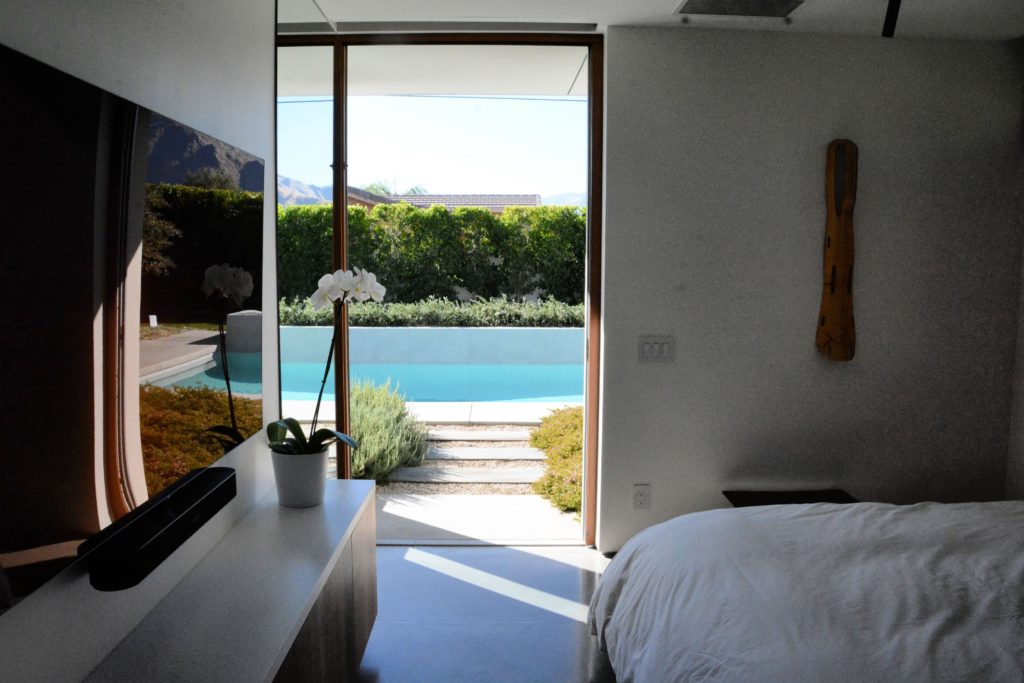
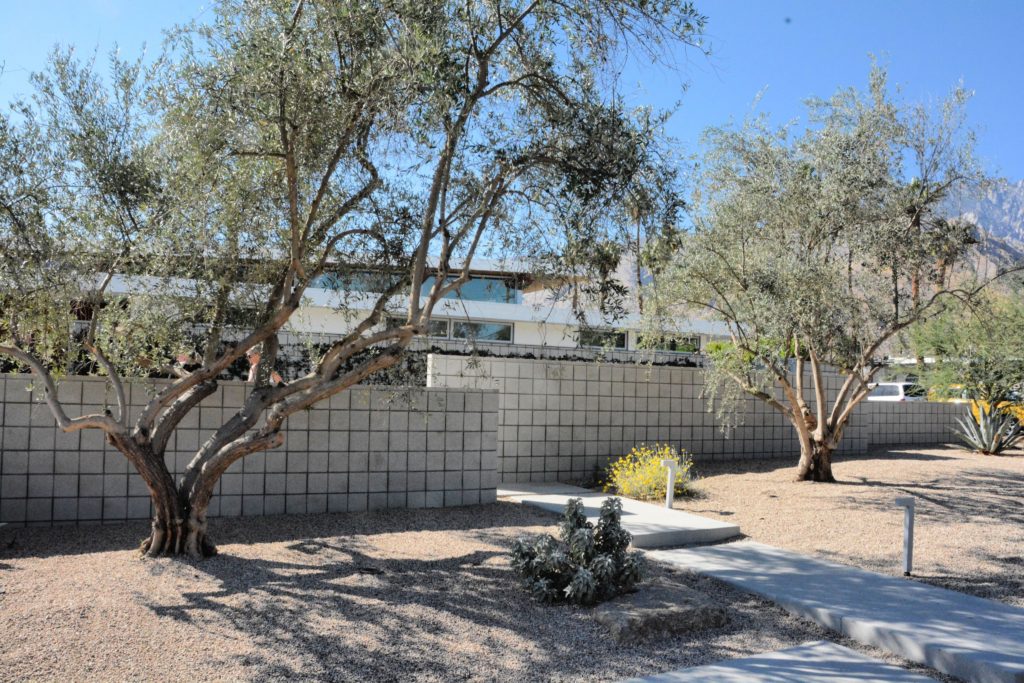
Architect Albert Frey’s Guthrie House is Restored and Renovated during Modernism Week Fall Preview
Albert Frey was born in Zurich, Switzerland in 1903 and received his architecture diploma in 1924. He worked with Le Corbusier as one of only two full time employees and had the opportunity to work on the iconic Villa Savoye. In 1928, Frey left the atelier to begin work in the United States. After working on the Aluminaire House on the East Coast, he earned a commission for an office/apartment dual-use building in Palm Springs and hence his love of the California desert began.
He worked on a number of projects in Palm Springs and nearby throughout his career. One particularly exemplary example of mid-century modern design was his Cree House in Palm Springs. He also designed the North Shore Beach and Yacht Club near the Salton Sea.
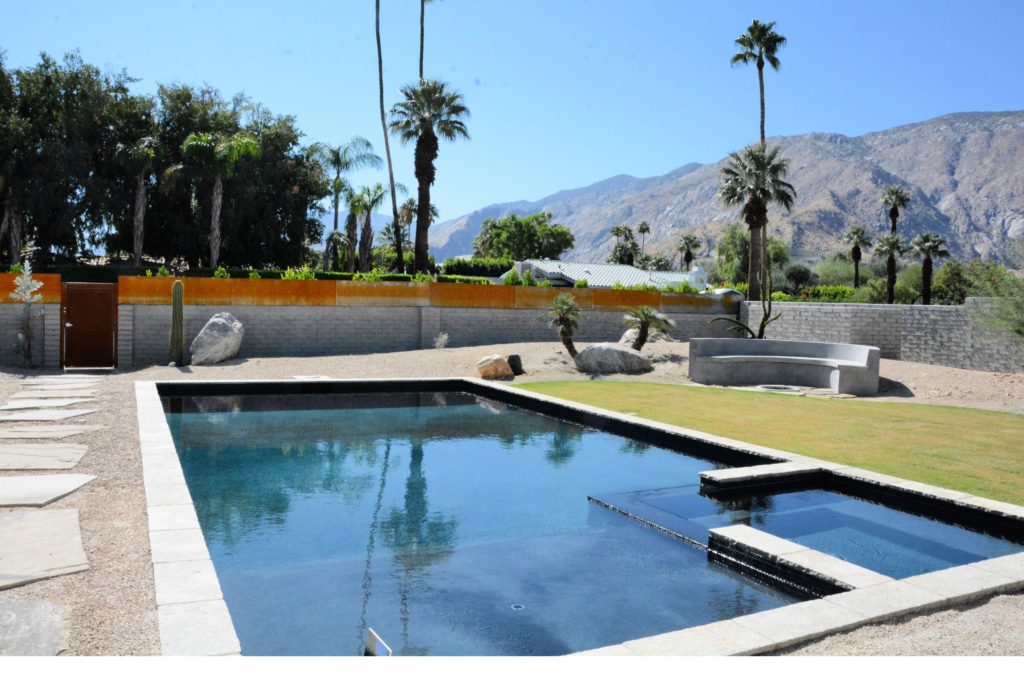
Albert Frey’s Guthrie House was originally built in 1935 for James and Mildred Guthrie and is located at 666 Mel Ave in Palm Springs. Over the years, it was sold to a number of different owners, all of whom did various alterations which took it away from its original modernist style. It was both restored and modernized by the Avi Ross Group in 2019.
“With the Guthrie House, Frey looked at the contextualism of the massing of the traditional adobe house and its relationship to the sun and shade; he used a stucco exterior to simulate adobe. Each function of the house was articulated as a mass, and there were no overhangs…” according to Frey expert Joseph Rosa.
Having gone through a number of well-meaning but utterly misguided renovations, the house needed to be brought back as close to its original look as possible. The owners channeled Frey and constantly asked themselves, “What would Frey do?”
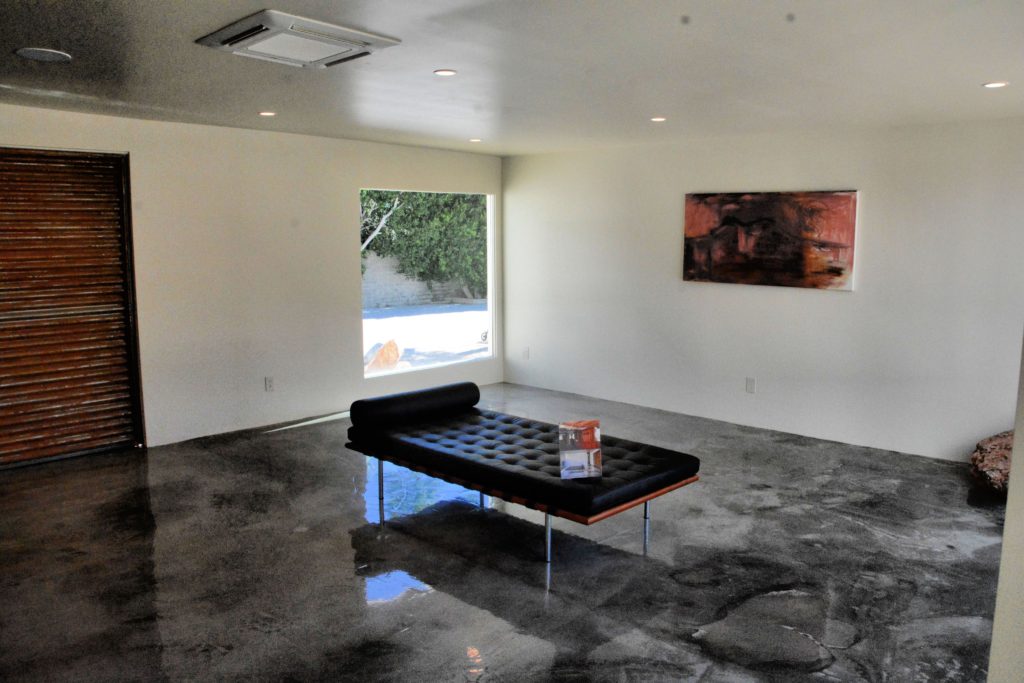
Flooring throughout is polished concrete, similar to what existed in the original home. No tiling was used. The range hood in the kitchen was custom made, inspired by a steel circular fireplace in the Frey 1 home from 1947.
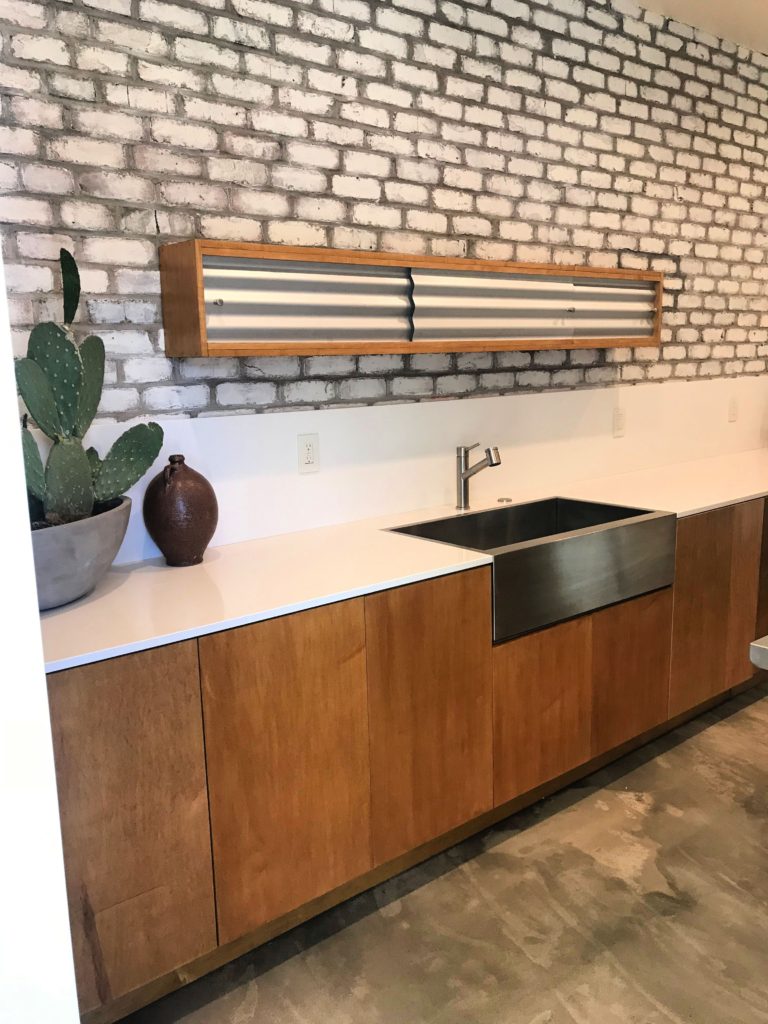
A large brick wall between the kitchen and the dining room was hand painted on the face of each brick, inspired by Le Corbusier’s Parisian apartment. Albert Frey studied under Le Corbusier before moving to the United States.
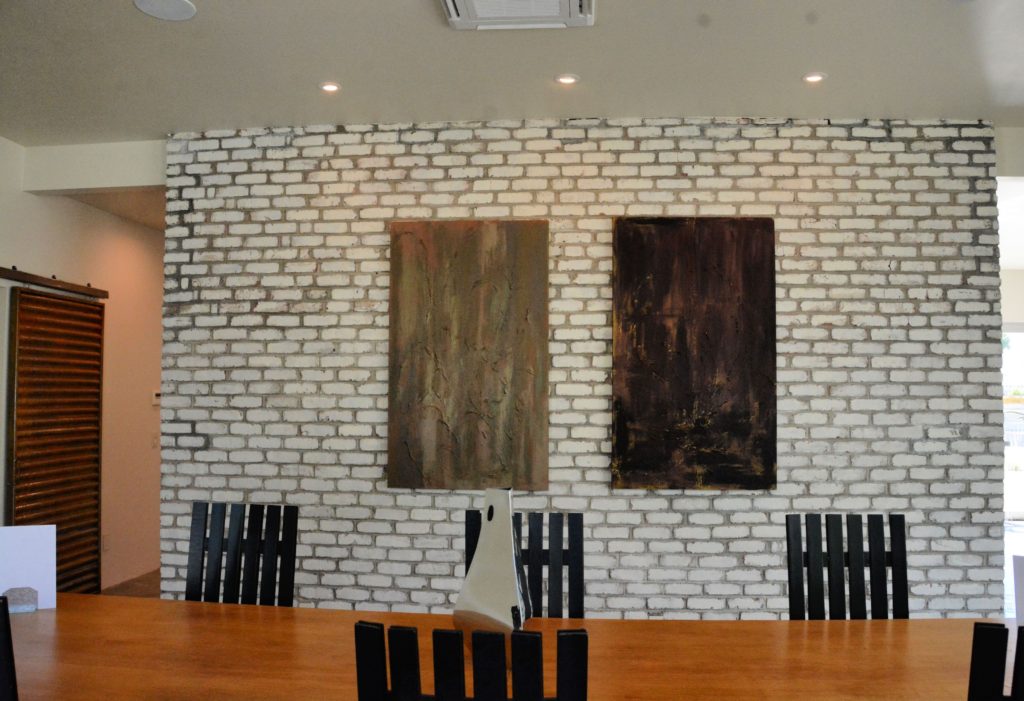
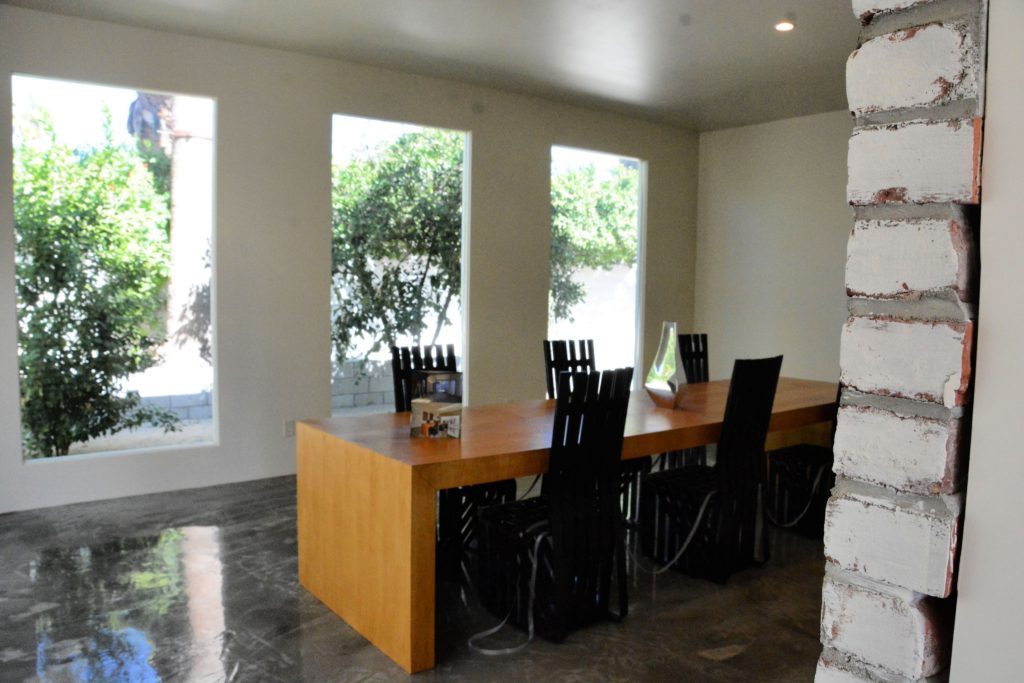
All cabinetry was handmade in Paris, France in the Frey style and color.
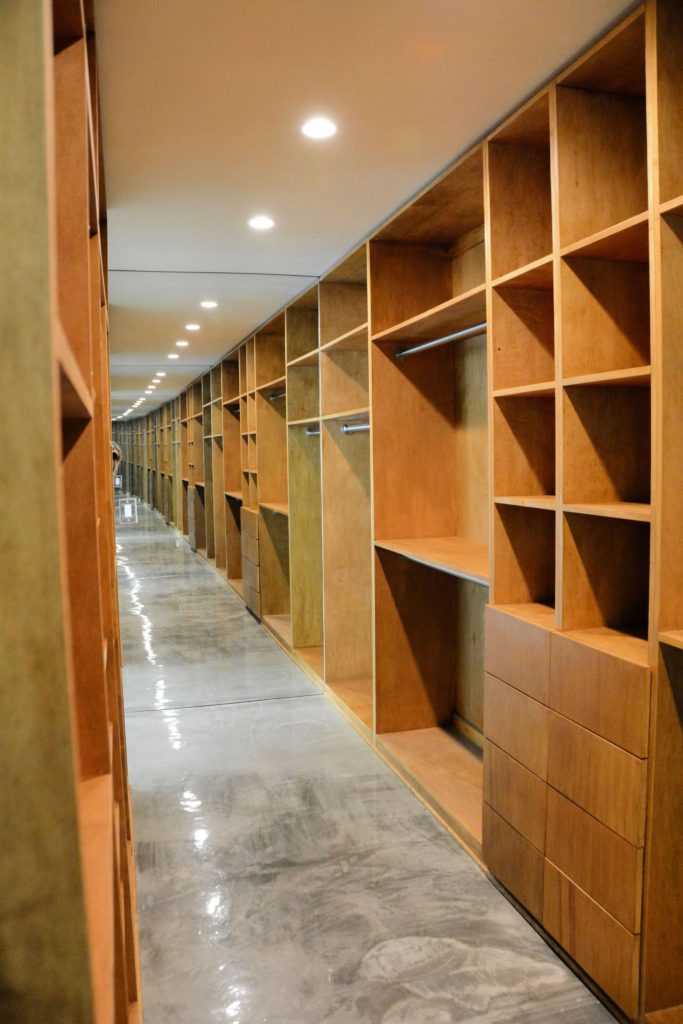
By color matching a piece of stucco found during demolition, they were able to use the original stucco color.
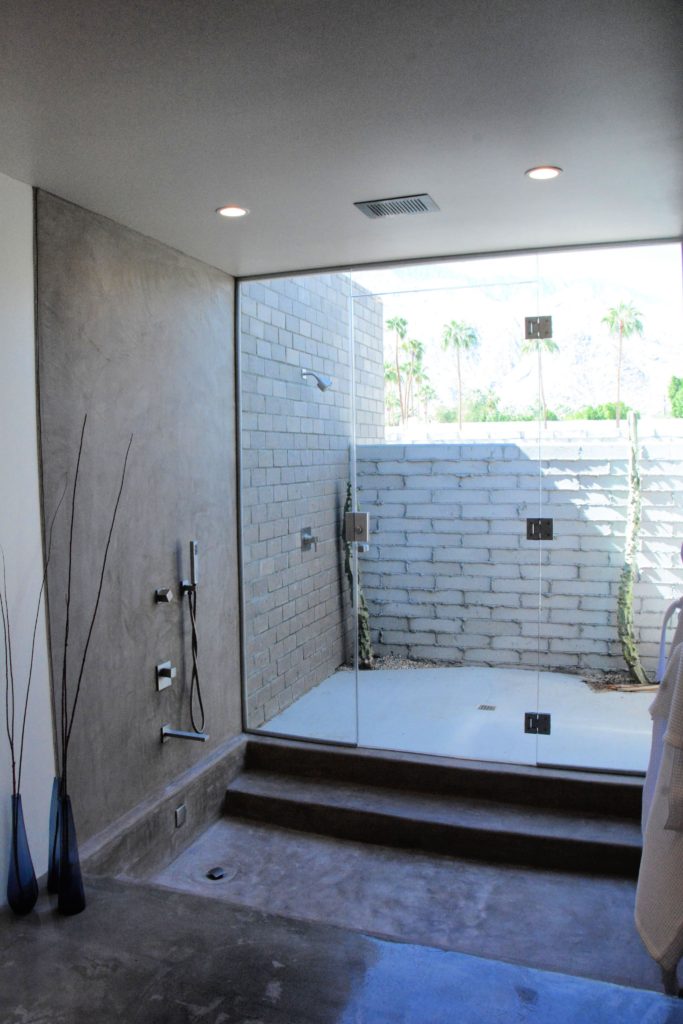
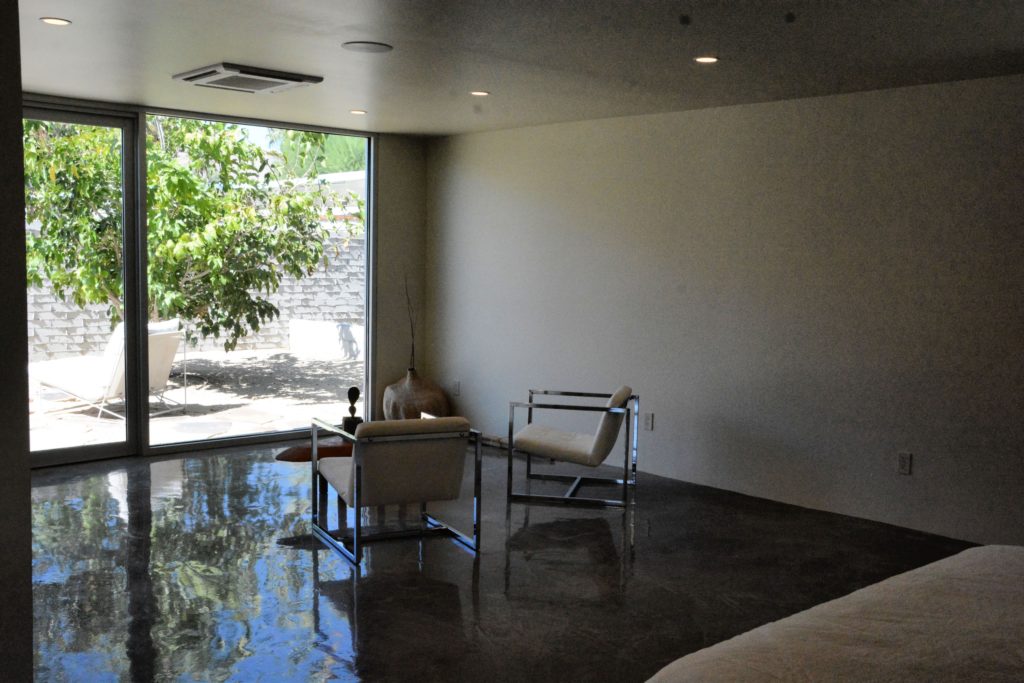
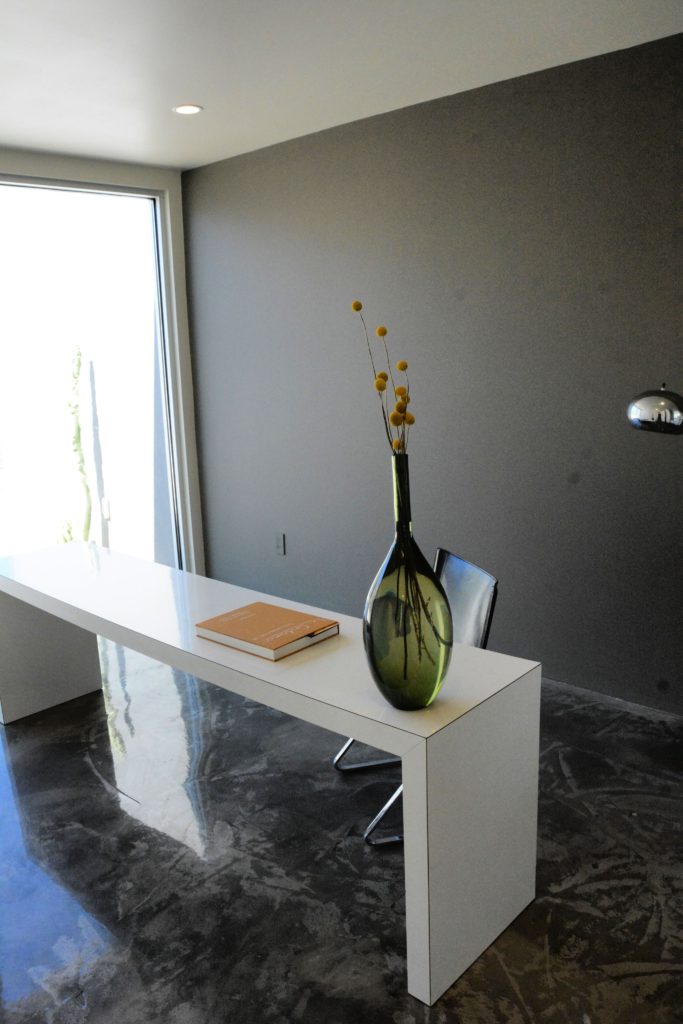
Finally, the new owners added a lovely cabana. Although not part of the original 1935 design, it authentically adheres to Frey’s design principles.
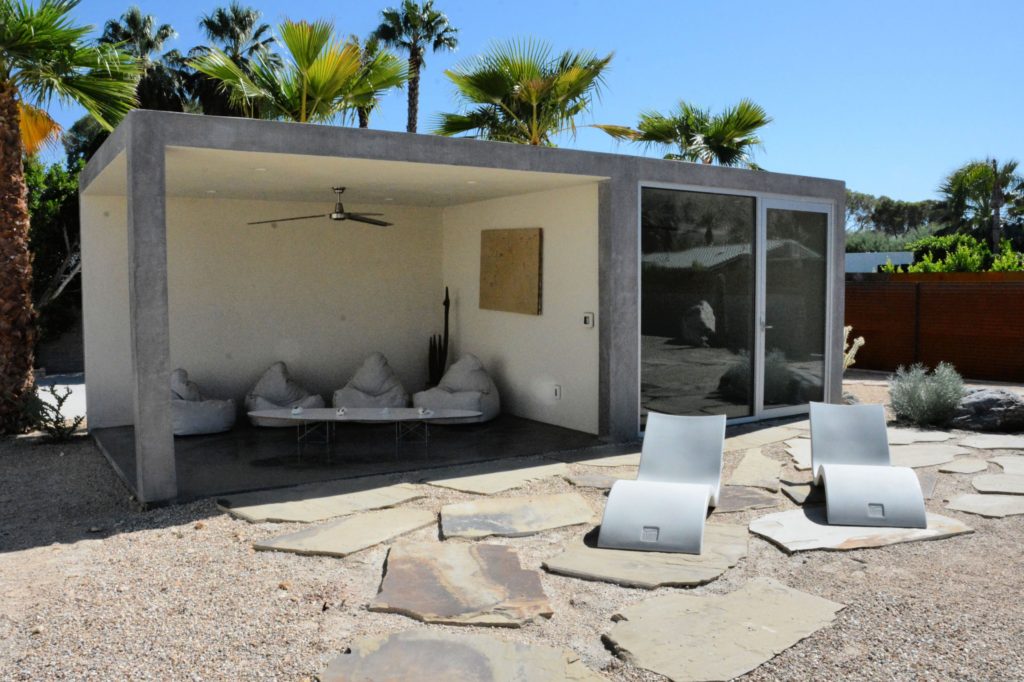
A full description of the renovation can be found on the Avi Ross website here and makes for a fascinating read of a quest to restore a home to the pure simplicity that was originally intended.
Walker Guest House Replica
During my visit this time, I had to go look at the perfect replica of Paul Rudolph’s Walker Guest House. Read the full post about this fascinating home here.
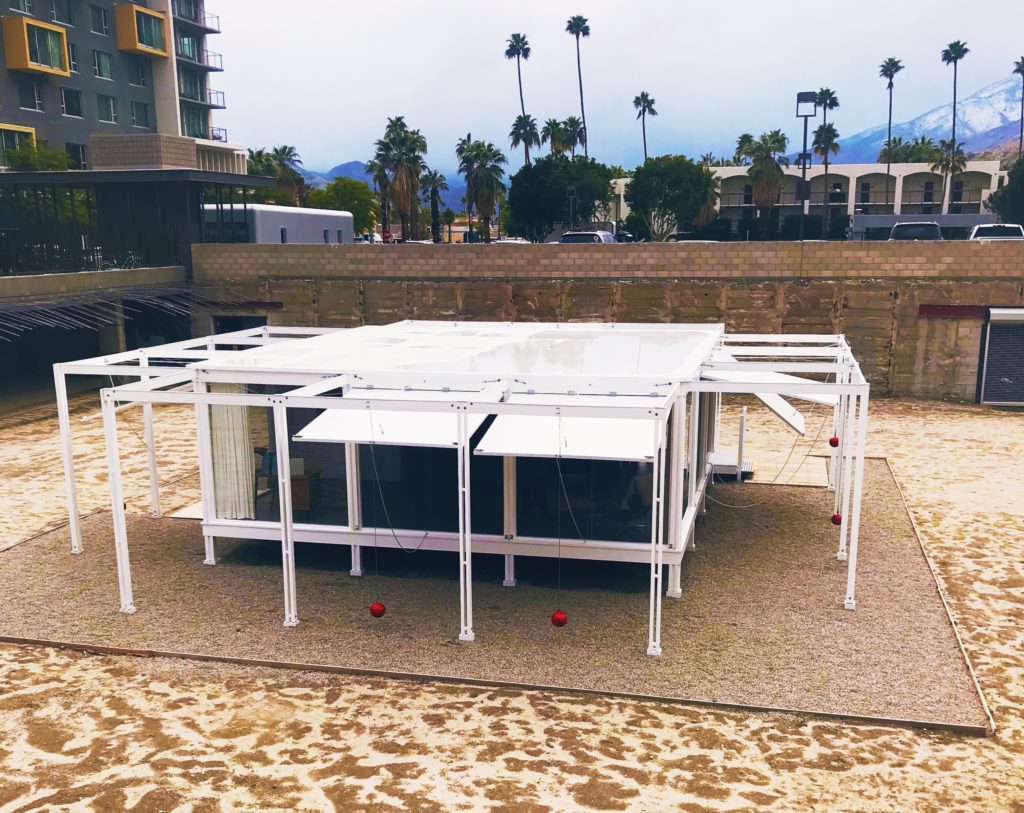
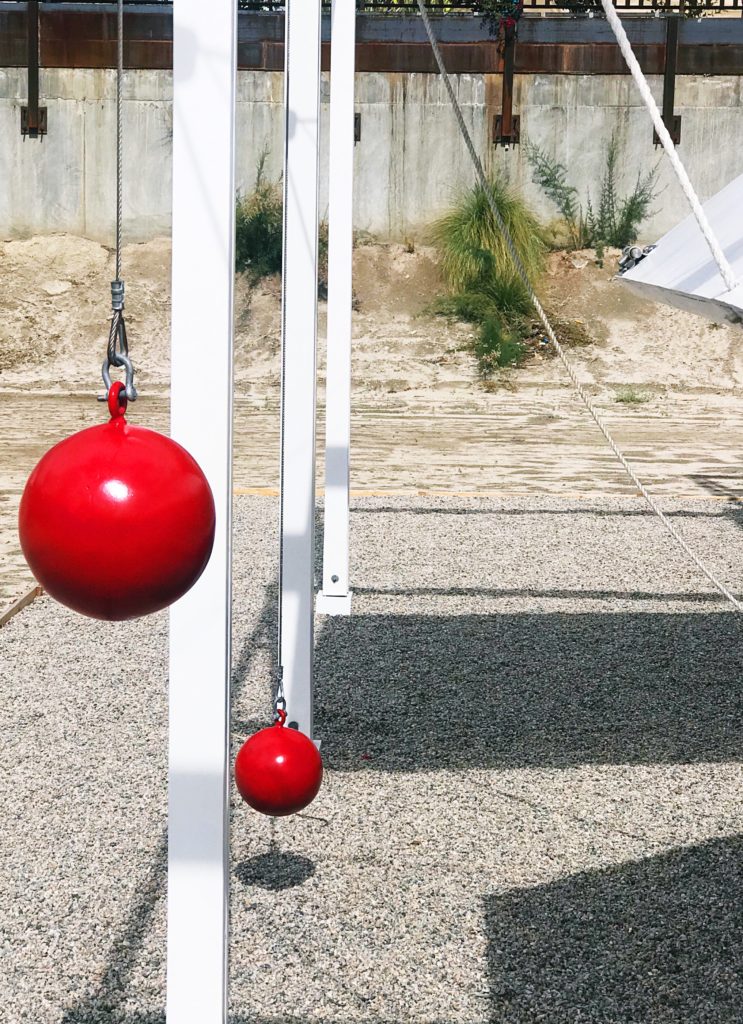
For more information about Modernism Week, please click here.
Where to Stay in Palm Springs?
Whether you are there for Modernism Week Fall Preview, which happens in October or any other time of year, there are plenty of great mid-century inspired hotels in Palm Springs. On the other hand, a great option is to rent a mid-century or mid-century inspired home through VRBO.
For more Architecture, One Story at a Time, please sign up for my newsletter!
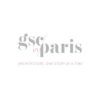
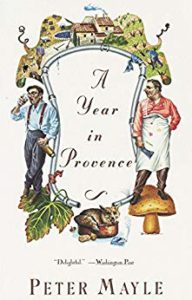
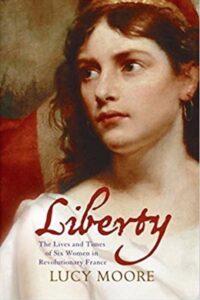

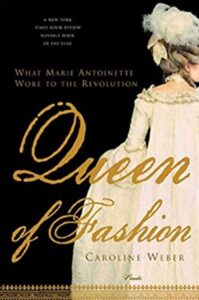
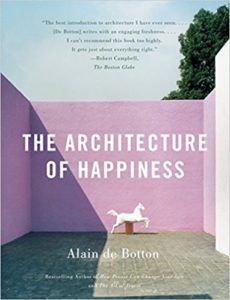

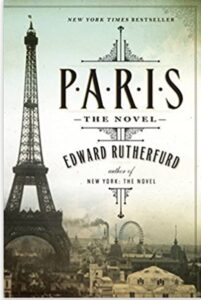
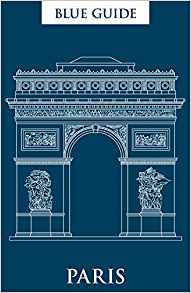
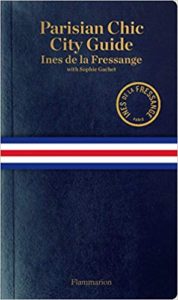
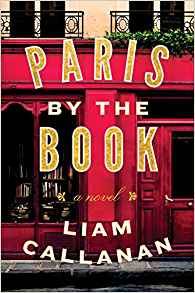
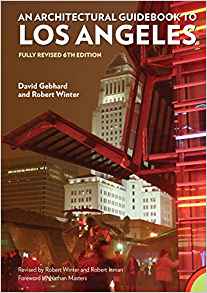
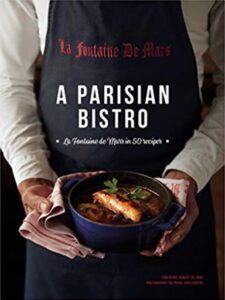
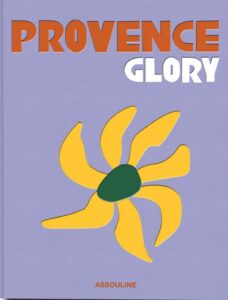
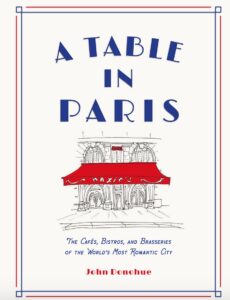

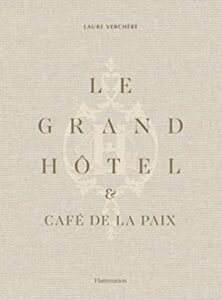
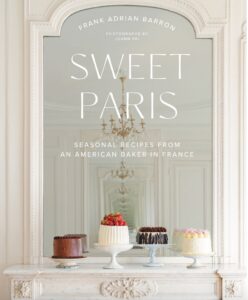
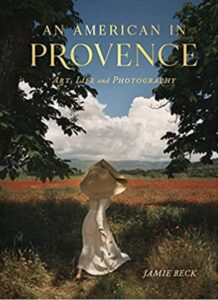
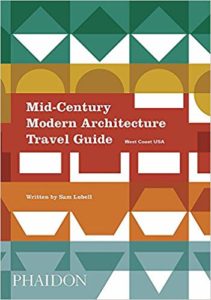
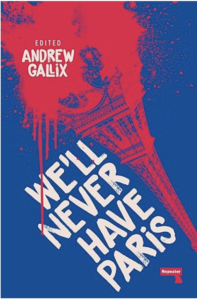
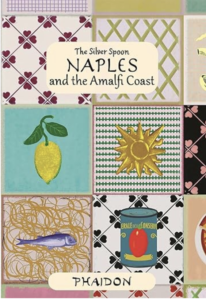

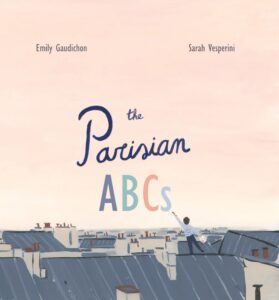
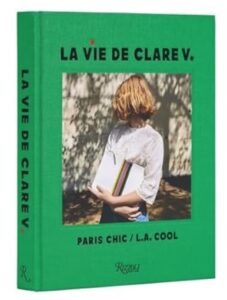
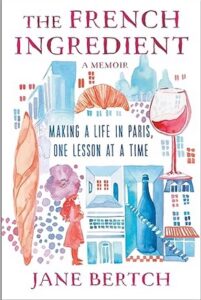
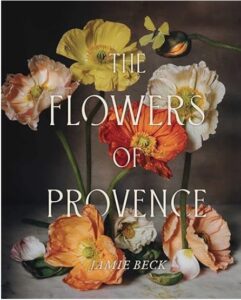

Leave a Reply