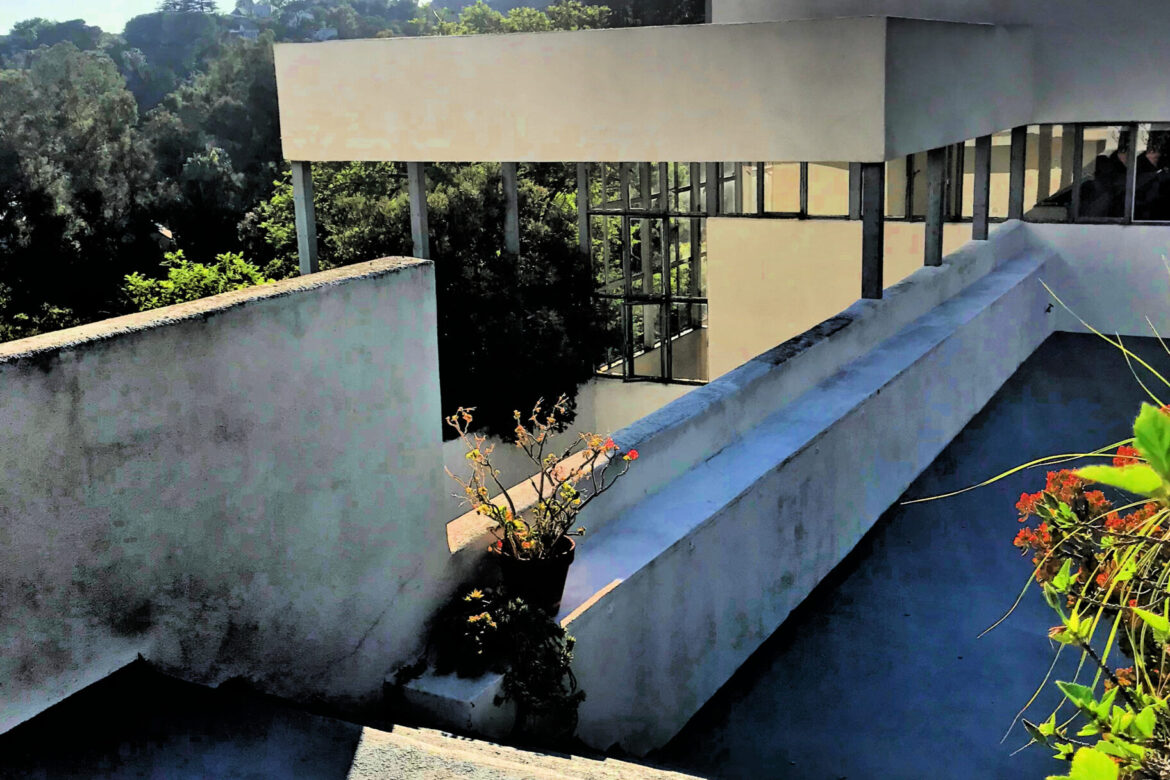
Neutra’s Unprecedented Lovell Health House
In architecture school, we are required to study many of the most famous buildings in the world to understand how they were put together, why they are important and what makes them so great. During my first year of school, I was assigned architect Richard Neutra’s Lovell Health House, located in Los Angeles, CA. This was called a ‘precedent’ study where I had to dissect the building to understand its incredible design, its use of repetition, volumes, light, interlocking forms.
The Home that Put LA Architecture on the Map
The fascinating home was built for the physician and naturopath Dr. Philip Lovell. Charles Moore, the famous architect and author once described it as a “Mondrian painting come to life.”
When LA Architecture and Art Tours announced an exclusive tour, I jumped at the opportunity. Only cell phone cameras were permitted but all photos and drawings in this post are mine.
Post update! The home is now listed for sale at a “to be determined” price.
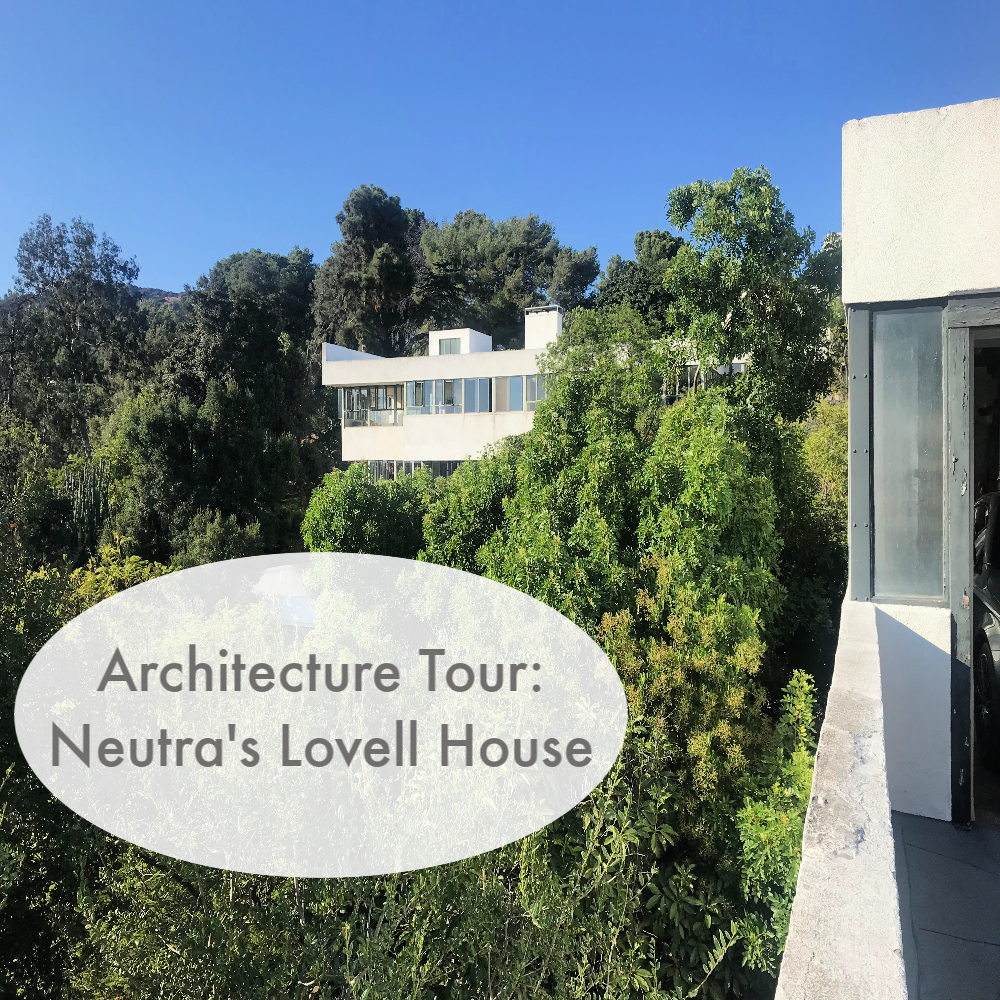
The International Style
Designed and built between 1927 and 1929, the house was built in the International Style. The Getty Research Institute defined the International Style as “the style of architecture that emerged in Holland, France, and Germany after World War I and spread throughout the world, becoming the dominant architectural style until the 1970’s. The style is characterized by an emphasis on volume over mass, the use of lightweight, mass-produced, industrial materials, rejection of all ornament and color, repetitive modular forms and the use of flat surfaces, typically alternating with areas of glass.” (source: Wikipedia/ International Style) These were principles that were developed by Le Corbusier and Frank Lloyd Wright.
First Steel Home in the United States
This certainly sums up the Lovell House. Neutra, who had worked in Chicago for a large architecture and engineering firm, was familiar with steel construction. The first steel frame home in the United States, the house was added to the National Record of Historic Places in October 1971. Neutra, a bit of a control freak, served as the contractor in order to manage both cost and quality.
The Three Level Floor Plan
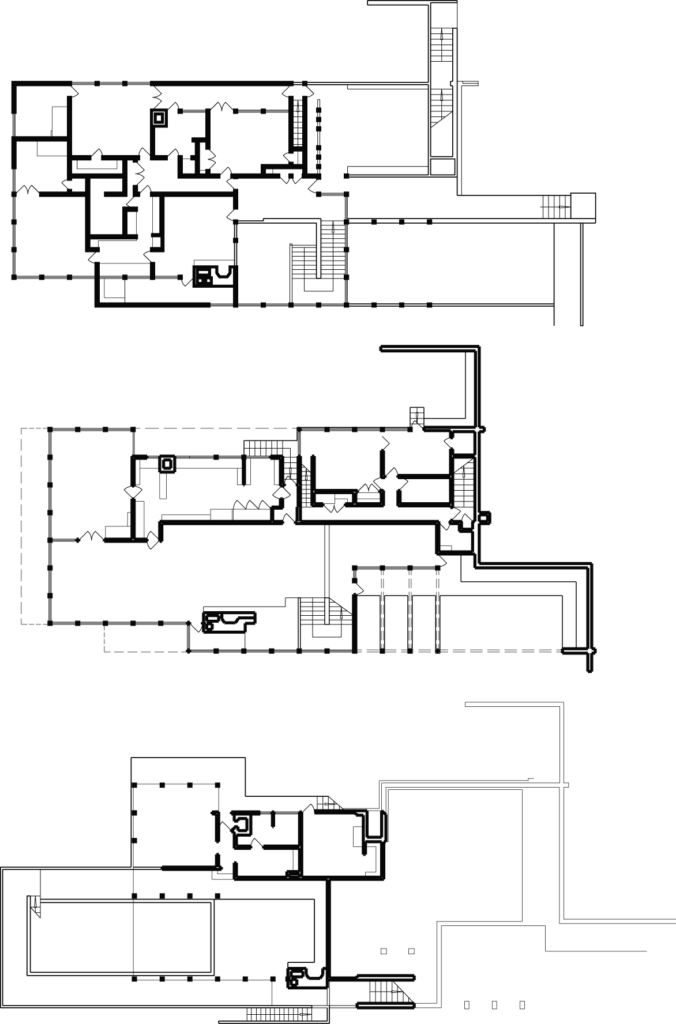
Entering the House
The three level house projects out from the cliff, perpendicularly attached by a large tension cable, while pilotis – thin columns best exemplified by Le Corbusier in his Villa Savoye – support the cantilevered structure. A concrete walkway acts as a bridge to the upper level where the living quarters are.
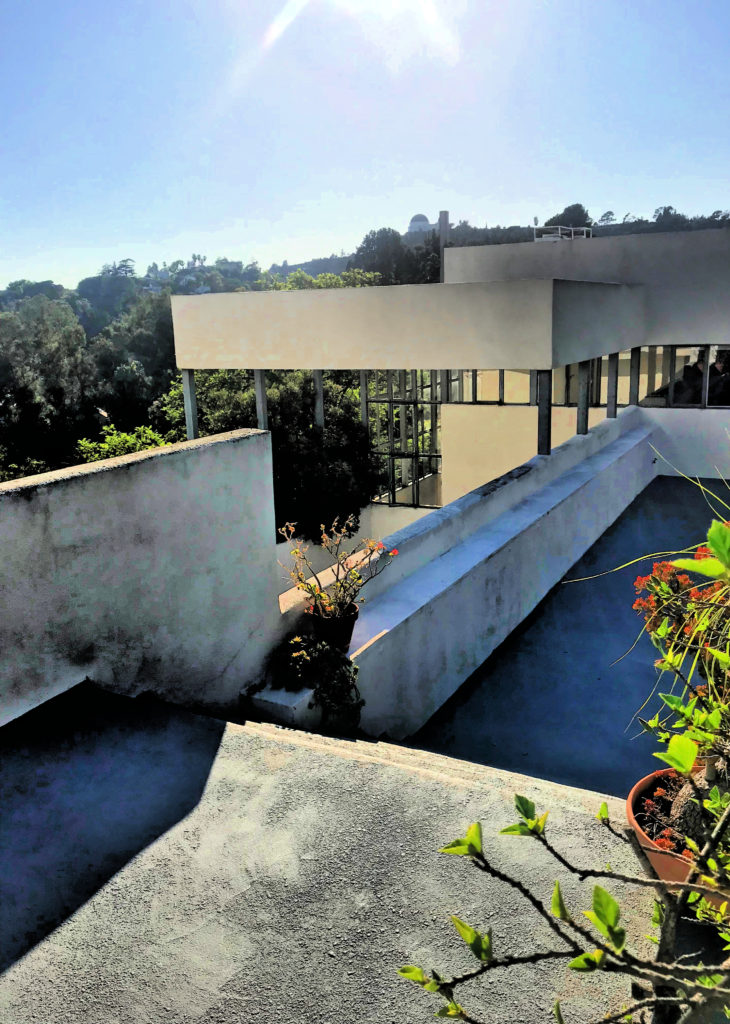
Immediately to the left is the magnificent stairwell, surrounded by glass and forever views. In his nod to industrial materials, so often a part of the International Style, the stairwell includes two Ford Model-A headlights.
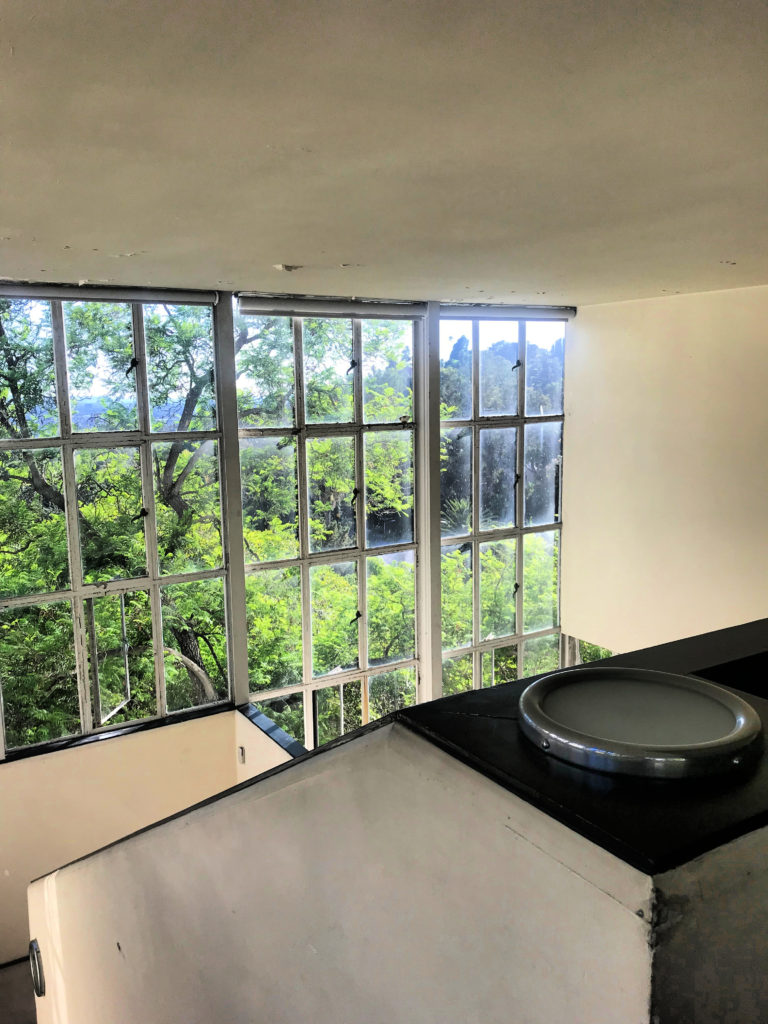
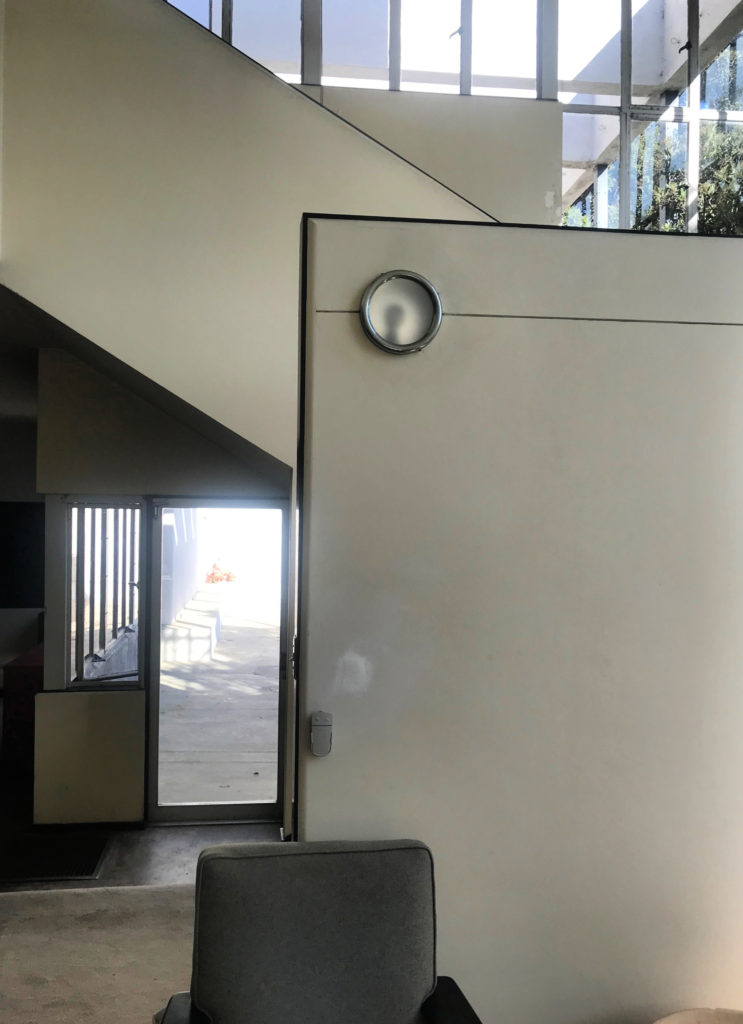
The Mid-Level
The dramatic staircase leads to the mid-level, the living area, library and kitchen. The living room is a light, airy, sparsely decorated volume encased in glass, overlooking views of Los Angeles (I can imagine how beautiful it must be at night!)
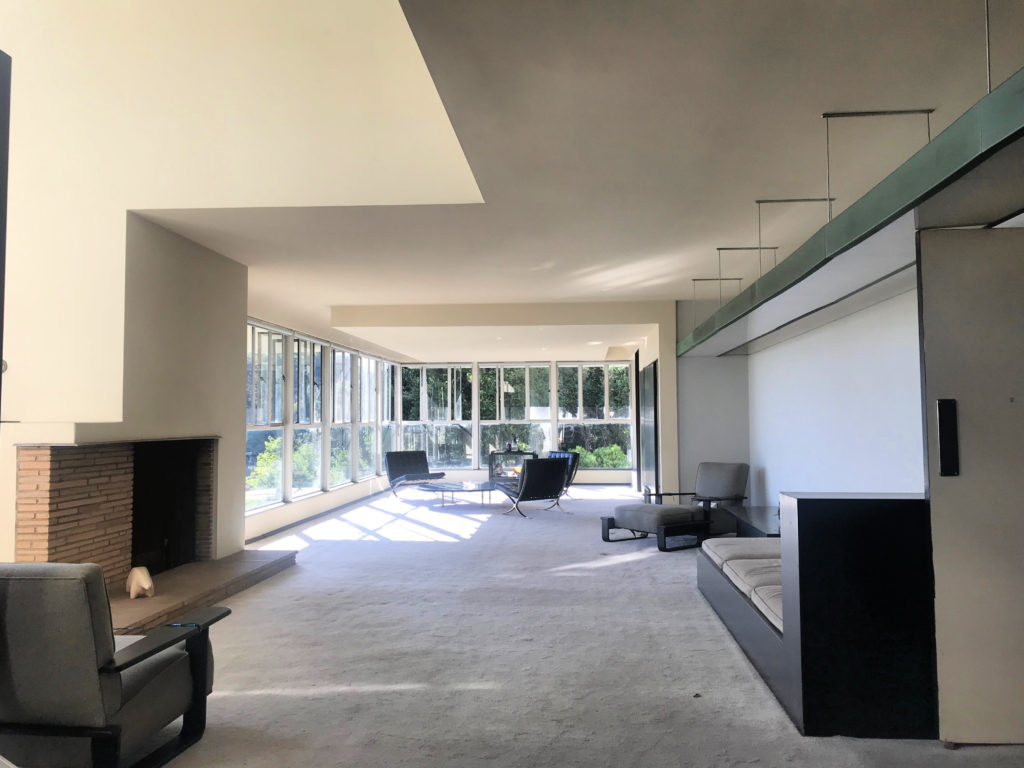
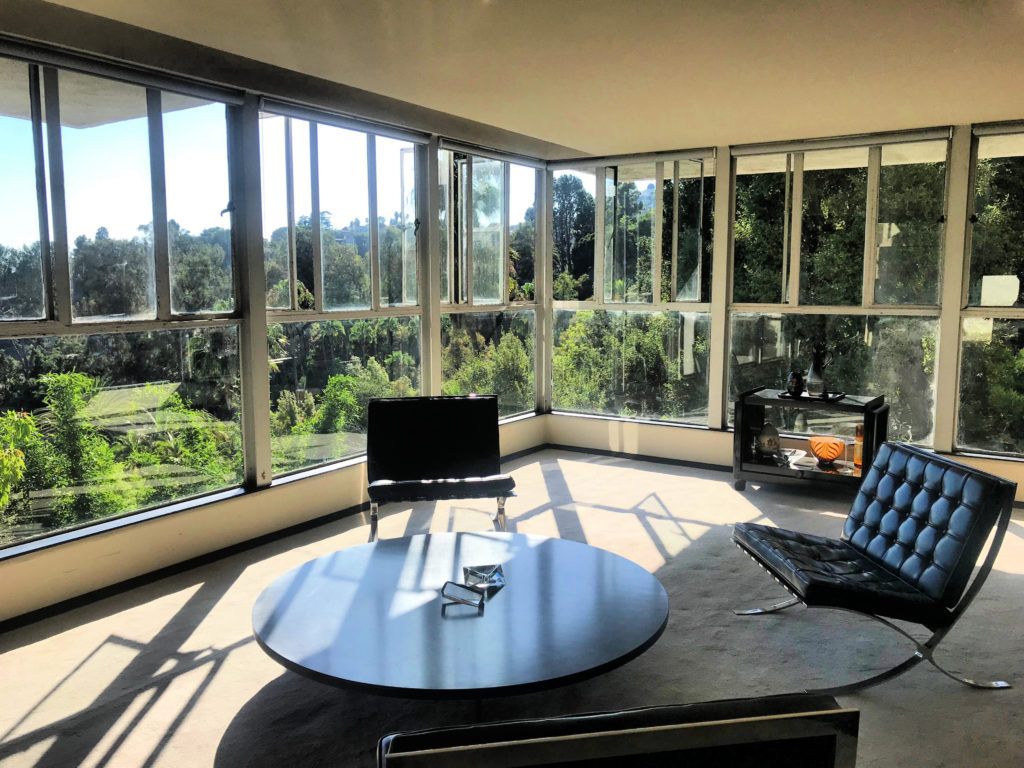
During our tour, we were not permitted to see the entire house. On the second level, we were able to see the main living room, the kitchen and dining room only. We were not permitted to see the lower level.
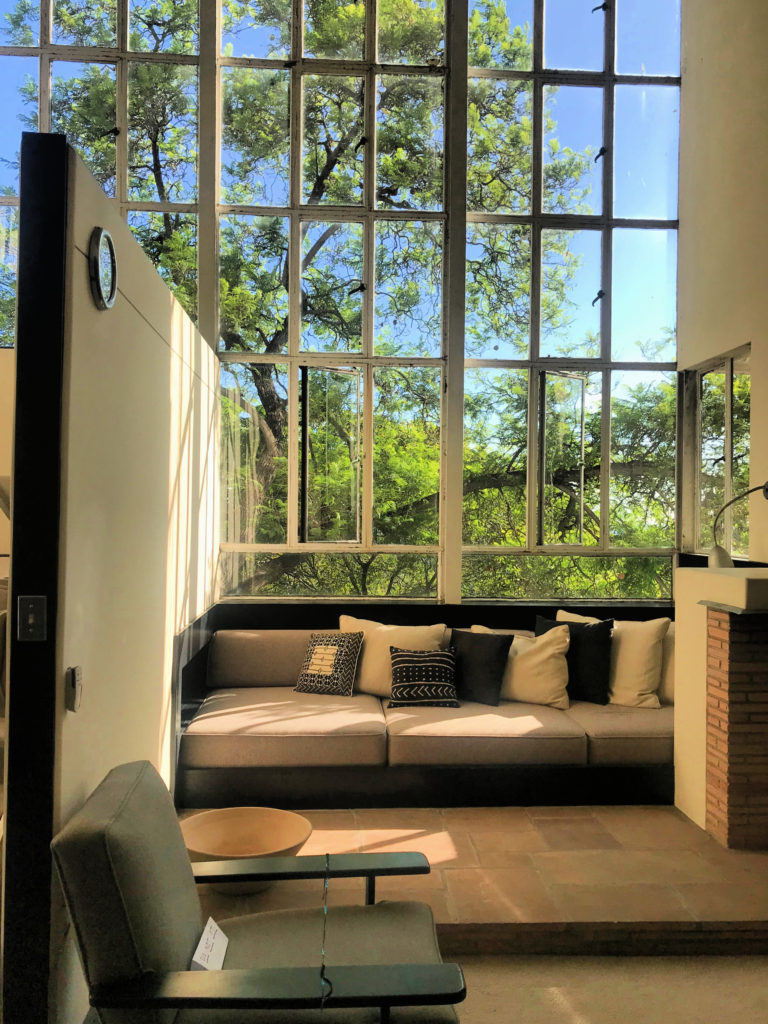
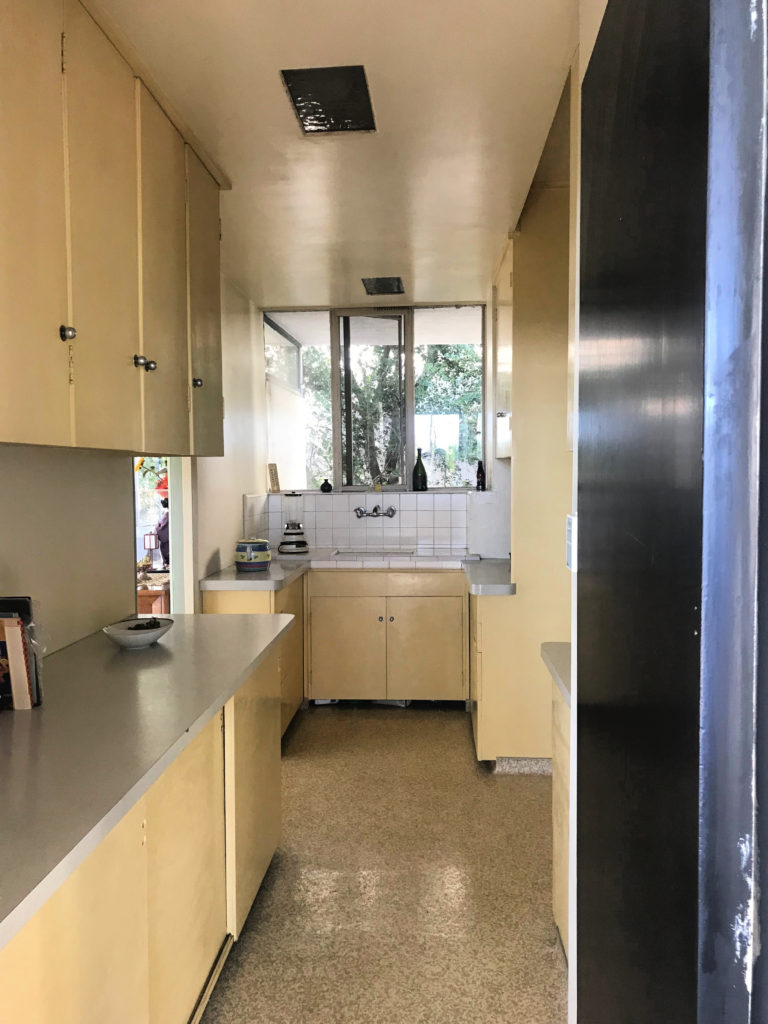
The Top Level
Upstairs, we were able to see Mr. Lovell’s office, the master bedroom and bathroom. The bathroom is completely original from the 1920’s and in very good condition. Much of the upper level is wrapped in wood paneling, a technique used to warm up an otherwise sparse home.
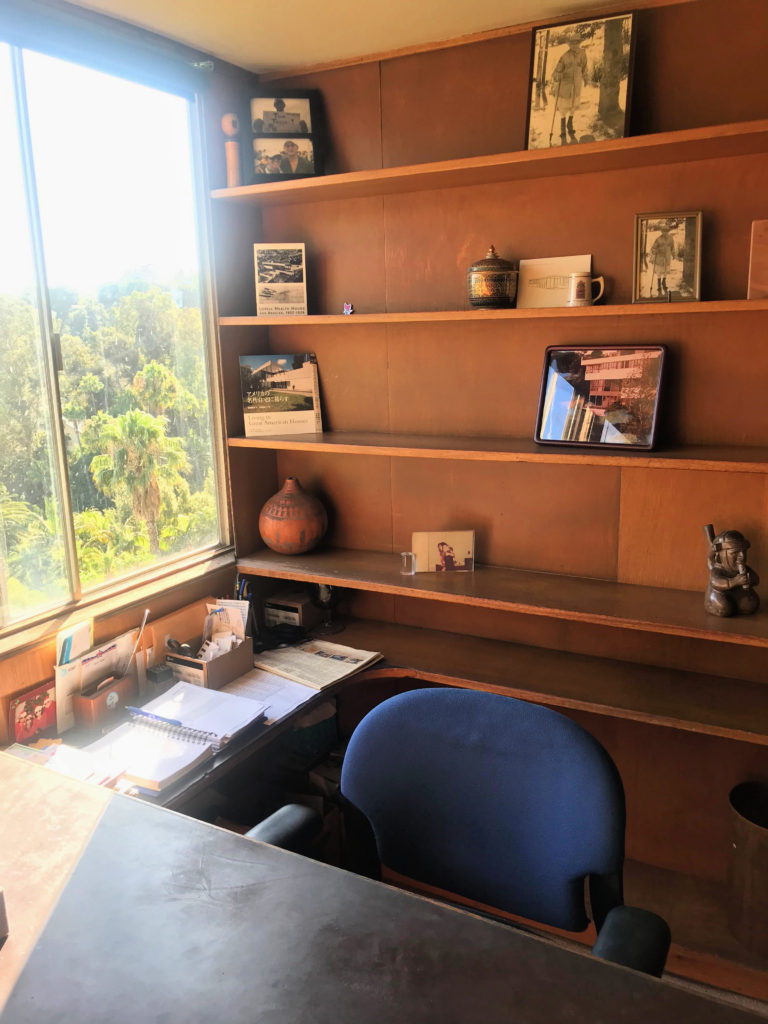
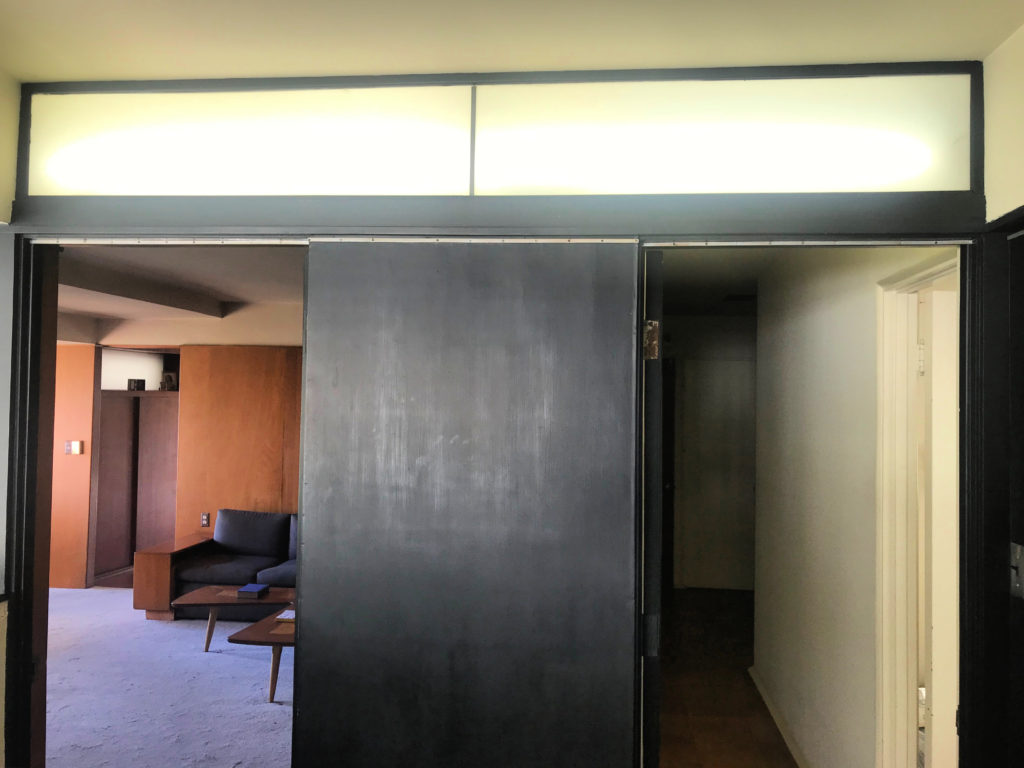
The Exterior
Outside, we were able to examine some of the other fascinating details of the house.
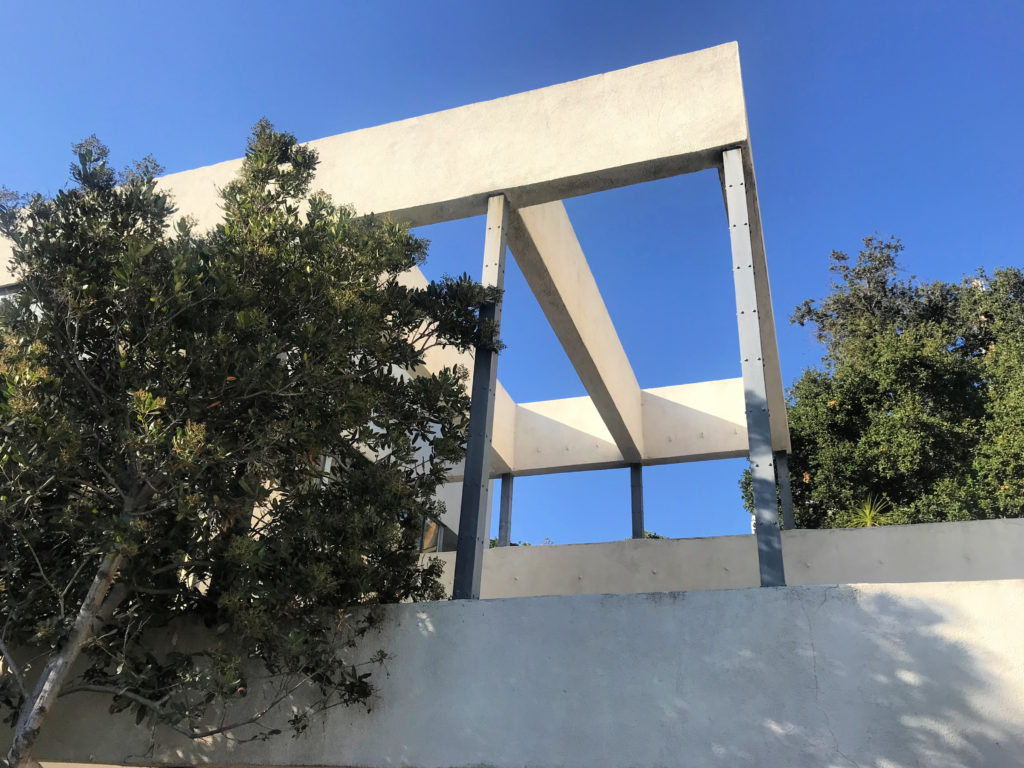
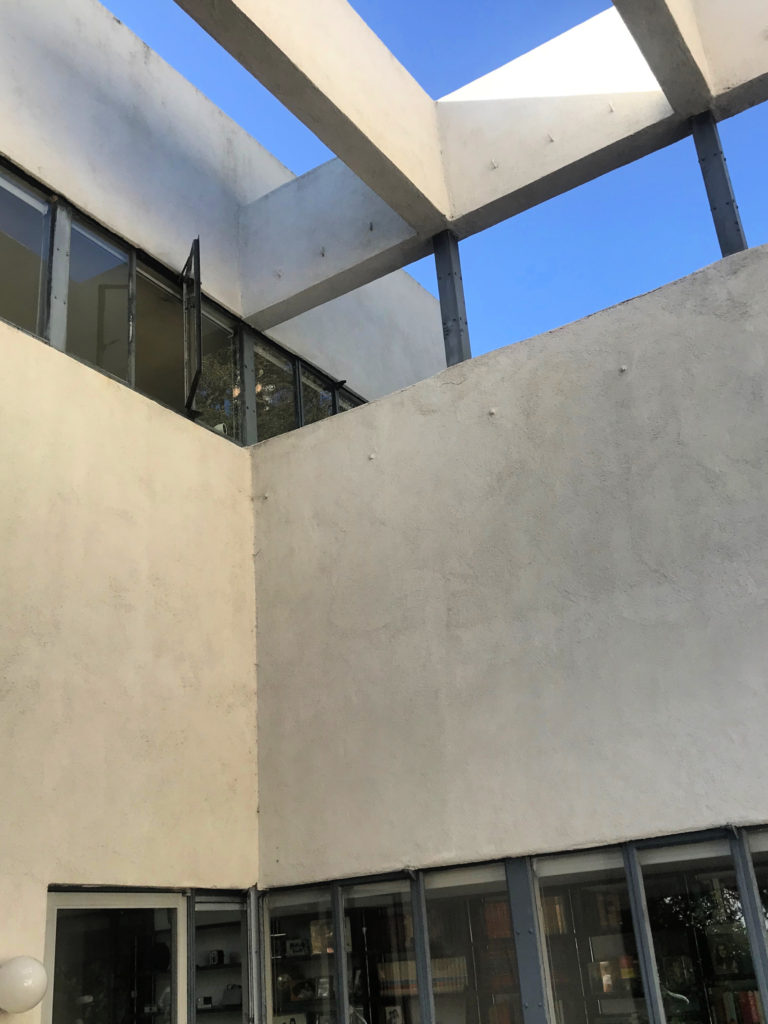
The Pool
We were not permitted to go to the lower level or see the famous pool, half of which is inside the house. We learned however that the pool was fresh water only (no saltwater or chlorine) and every two weeks, they emptied it out to water the immense yard. Apparently, water bills were not what they are in Los Angeles now. This went along with Mr. Lovell’s philosophy of healthy, natural living.
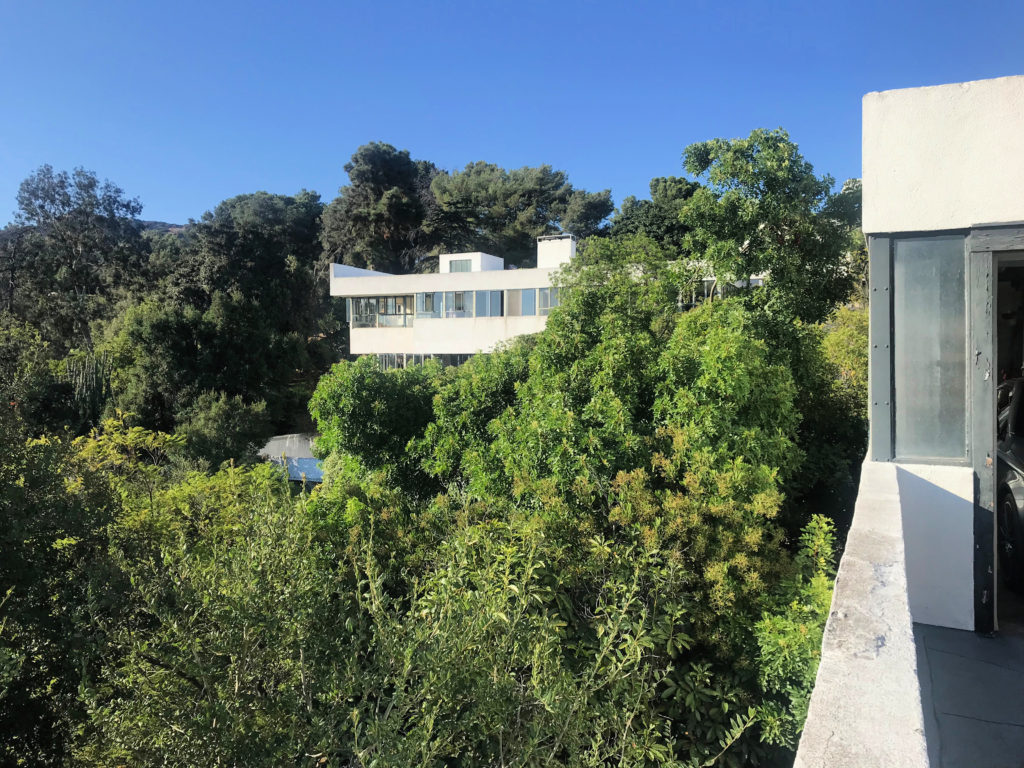
We were able to visit the garage and view the house from there. Inside the garage, we viewed the ceiling exposing the original structure of the house. The Lovell house is known as the first home in the US to use steel beams – and there in the garage, we were able to see the original steel beams and web joists that make up the house, an architecture nerd’s dream.
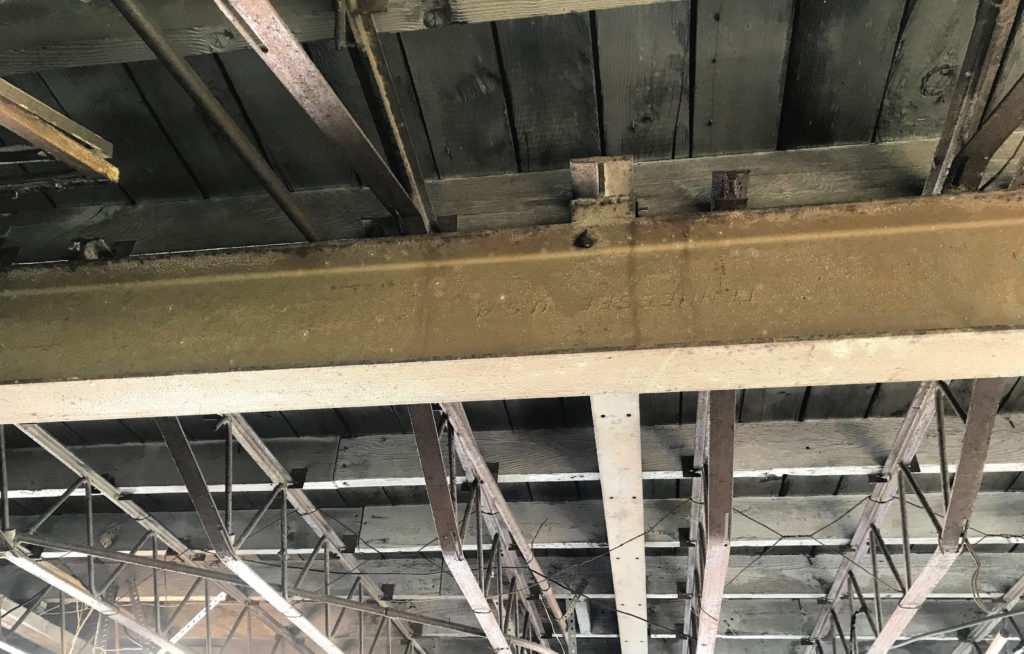
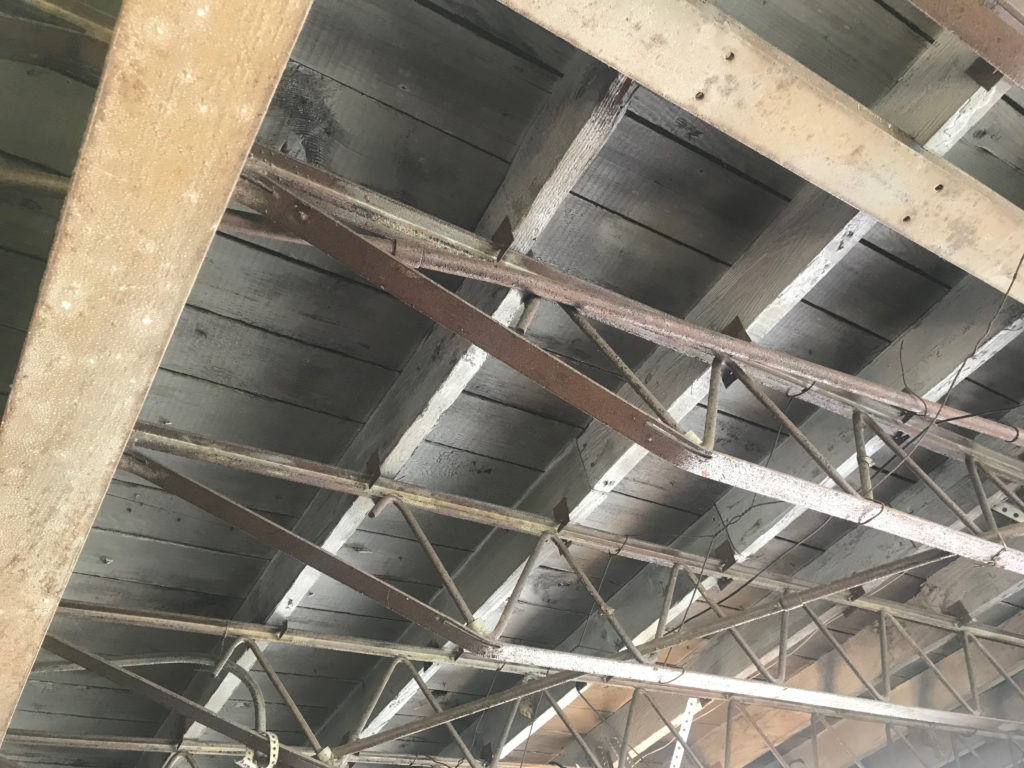
While the 90-year-old house certainly needs some refurbishing, overall it is in remarkably good shape with many of the original furnishings, fixtures and built ins.
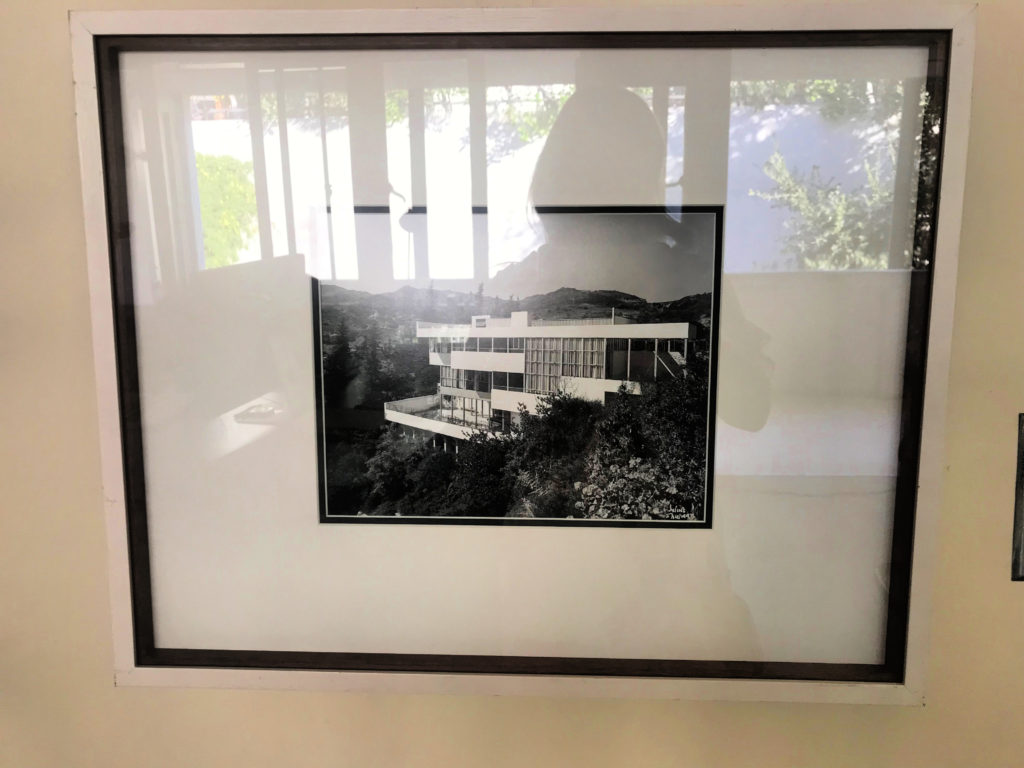
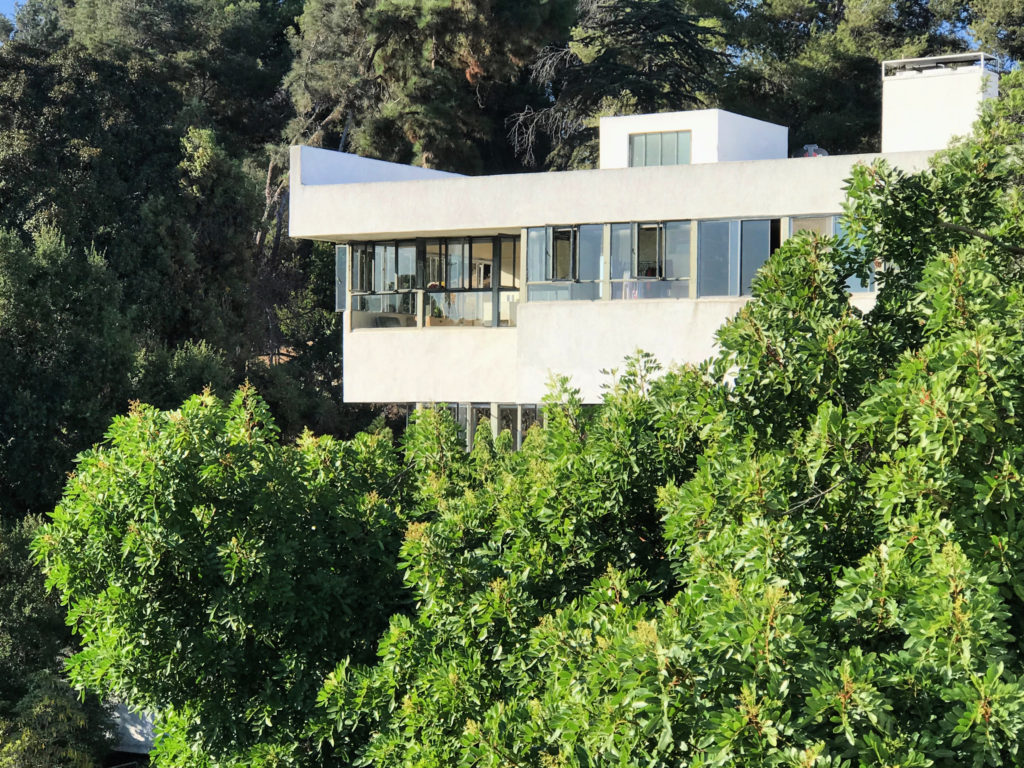
For more information about tours of Neutra’s Lovell Health House, contact L.A. Architecture and Art tours.
Lovell House Diagrams
Here are a few more of my drawings which diagram the various formal aspects of Richard Neutra’s Lovell Health House:
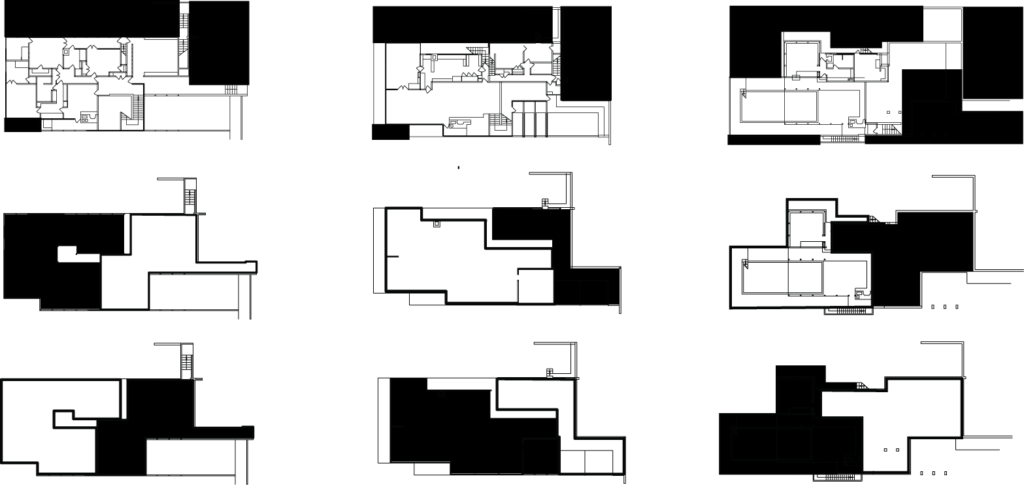
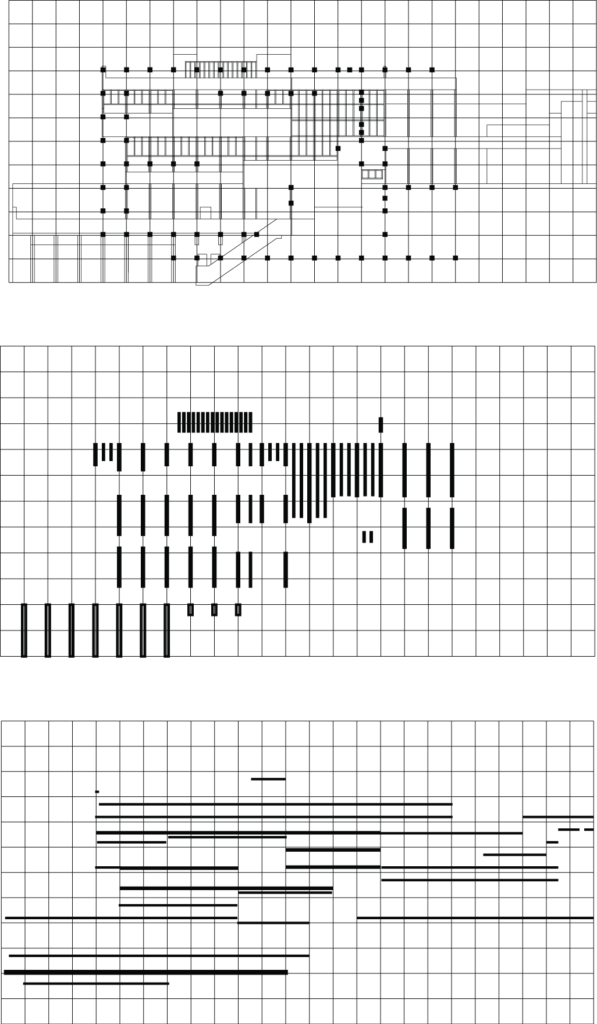
The International Style directly impacted the mid-century modernist style of the 1950’s and 60’s. I’ve seen several incredible examples of the mid-century style out in Palm Springs, CA as part of Modernism Week. One particulary favorite is architect Albert Frey’s Cree House.
Please sign up for my newsletter for updates on Art, Architecture and Cultural Travel. As always, thank you for stopping by!

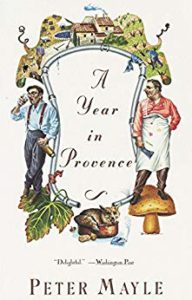



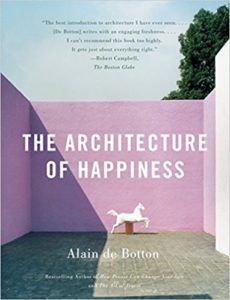


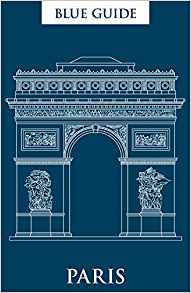

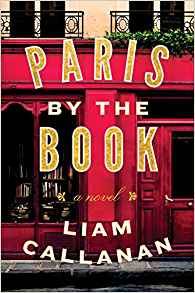
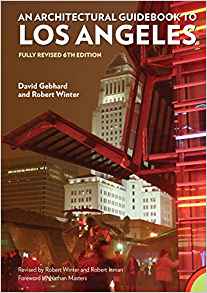


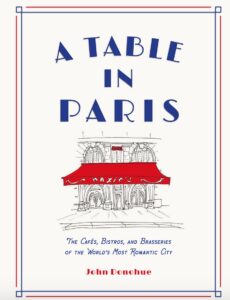

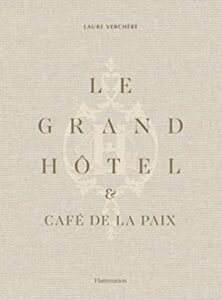


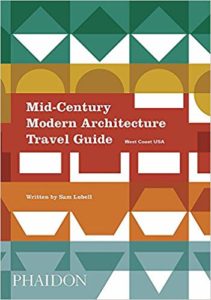
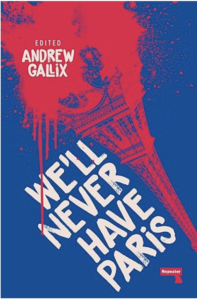
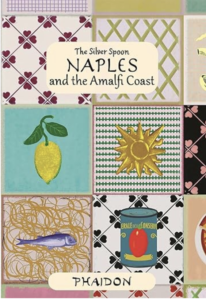

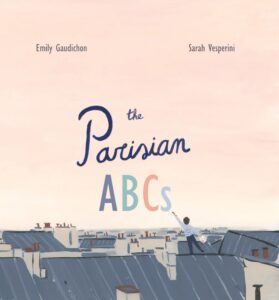




Vessy Smith
August 29, 2019 at 6:42 amReally neat to read this architectural breakdown of all the details! We have several accomplished architects in the family, and I have always found it to be fascinating! Awesome article, and now I would totally love to visit the Lovell Health House! 🙂
Missy
August 29, 2019 at 6:56 amVery cool. There are a lot of windows. It is interesting to see who different building are/was constructed.
Lee Anne
August 29, 2019 at 8:27 amGreat post! This is a very interesting building. I am glad you have many great photos to share along with the info!
Lisa Manderino
August 29, 2019 at 8:34 amIt is awesome you have a love for the design of buildings all over the world. You can see things most people miss!
Glory
August 30, 2019 at 5:45 amThanks!
Kristi @ Way Beyond The Norm
August 29, 2019 at 8:57 amThis is so cool! The kitchen leaves much to be desired, but that living room view…OMG!!! Love it.
Laura
August 29, 2019 at 10:27 amInteresting post, thanks for sharing!
Pam
August 29, 2019 at 2:31 pmWhat a cool house – I love checking out buildings that were designed in a particular style. Educational and interesting.
Lori Nielsen
August 29, 2019 at 5:54 pmSuch a cool house! I like to see what the latest and greatest houses looked like back in the day.
Tricia Snow
August 29, 2019 at 7:01 pmSuch an interesting building. I love the lines.
Ola
August 29, 2019 at 7:06 pmI LOVE all the windows in the space! I adore natural light.
Maggie Carter
August 29, 2019 at 8:51 pmVery nice… the history in that is amazing!
Susan Whitehead
August 29, 2019 at 9:00 pmAll those windows! I love how the view is so central to this design.
Trisha
August 30, 2019 at 3:26 amI absolutely LOVE architecture also! Old houses are my weakness! I would have loved to see inside this place. Thank you so much for sharing your tour!
Keagan
August 30, 2019 at 6:00 amLooks absolutely gorgeous. That architecture is amazing.
kmf
August 30, 2019 at 7:01 amSo much are and science goes into design
Stacey Billingsley
August 30, 2019 at 11:19 amI don’t know very much about architecture, so I really enjoyed the way you explained things. This is a great house for California so you can take in the beautiful views. Your post makes me want to learn more about this style!
Leeanne Miller
August 30, 2019 at 7:03 pmI went to school for architecture and interior design as well so I love this stuff. I really love that they had the Barcelona chair in the living room. Very cool house.
Hera
August 30, 2019 at 7:16 pmLove how the complexities of architecture can bring such beauty. The views look astounding. Great study project!
Ken Topper
January 12, 2020 at 3:21 amAs owner of the Lovell Health House, the Topper family thanks everyone for all your comments and interest in LHH. As stewards of this architectural gem, we feel it is important to not only protect and preserve Neutra’s masterpiece but to open it up for the world to experience the birthplace of Modernism in Southern California. The house is now open for tours and private events. Direct all inquiries to lovellhealthhousetours@gmail.com
Professor Angus Macdonald
January 9, 2021 at 7:05 amA great account of this very special house.
I am currently finishing a book about Steel Architecture and would be grateful if you would allow me to reproduce your plans of the house, and also one of your photographs of the underside of the floor structure. Perhaps you could contact me to discuss.