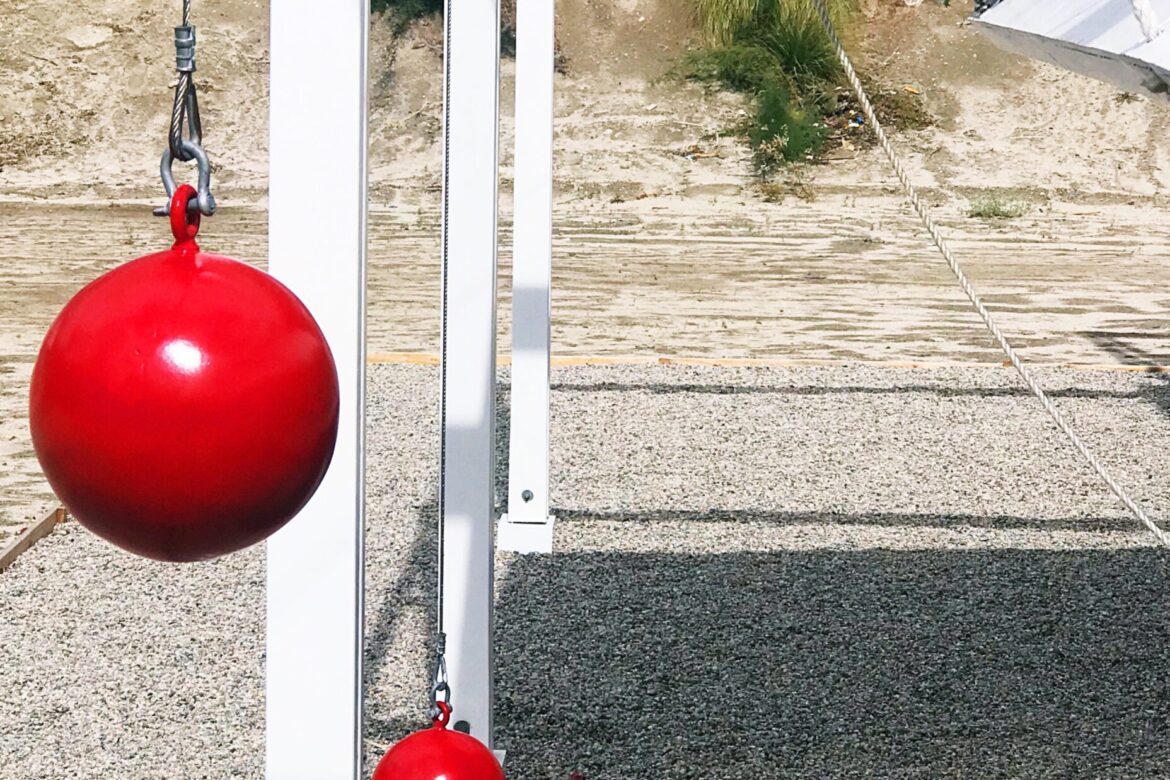
Walker Guest House/ Palm Springs Modernism week
Building: Walker Guest House
Architect: Paul Rudolph
Year Built: 1952
Location: Original house located on Sanibel Island, Florida/ Exact replica now on display at the Palm Springs Art Museum.
What a treat to stumble upon an EXACT replica of Architect Paul Rudolph’s “Walker Guest House” at the 2019 Palm Springs Modernism Week! This design is flawless resolution to the classic 9 square grid problem.
Paul Rudolph was a forerunner of the Modernist movement and one of the most important and influential American architects of the Twentieth Century. He earned his bachelor’s degree in architecture at Auburn University in 1940 and entered the Harvard Graduate School of Design a year later to study with Bauhaus founder Walter Gropius. When the US entered WWII, Rudolph enlisted in the Navy, working in the Brooklyn Navy Yard. After the war, he returned to Harvard to complete his master’s degree. His service in the Navy exposed him to new and industrial materials and large-scale shipbuilding, which would forge his designs.
Rudolph began his career as an apprentice and later became partner in Ralph Twitchell’s architectural practice in Sarasota, Florida. Together their work became known as part of the “Sarasota School” of architecture. Common characteristics of the Sarasota School of Architecture are a strict adherence to function, modular configuration, expression of individual building components, and attention to local climate and terrain. Expansive sunshades, smart ventilation systems, large sliding glass doors and floating staircases were quintessential elements in these designs. The Sarasota School projects gained renown partially due to Rudolph’s distinctive ink renderings.
The Walker Guest House was designed for Dr. Walter Walker and his wife Elaine. Dr. Walker was a noted advocate of the arts and served as a director of the Walker Art Center in Minneapolis, a contemporary art museum founded by his grandfather in 1849. The original house is located on Sanibel Island in Florida and is still used by the family today.
This was the first commission for Rudolph after leaving the firm of Ralph Twitchell.
The guest house was designed at a time when Mies van der Rohe’s Farnsworth House in Illinois and Rudolph’s Harvard classmate Phillip Johnson’s Glass House in Connecticut, were gaining prominence. One oft heard client complaint, however, was the lack of privacy due to floor-to-ceiling windows. Rudolph answered these critiques with a system of flaps, weights and pulleys.
The home is made up of a graceful and unassuming plan laid out within a 24 square foot square grid (576 square feet). The building could be regulated by its residents by using hinged plywood panels fitted to a pulley system that raises these “flaps” from enclosing walls to horizontal awning planes to provide shade.
In the repeated three-squares of each face of the house, there is a pattern of one full square of glass (or door-and-glass) and two movable flaps, beneath which each opening is screened, allowing for ocean breezes and variable daylight. Known as the “Cannon Ball house”, a red cannonball weighing 77 lbs. serves as a weight to control each of the flaps, while adding to the buildings’ aesthetic. Narrow columns frame space beyond the structure for another 8 feet in each direction, providing support for the pulleys. When the flaps are raised, the livable area of the house is expanded on all sides by another 8 feet. Finally, cleats inside the house are used to secure the ropes.
The design of the beach house crisply reflects the influence of Rudolph’s service in the Navy, particularly with the post-war materials of choice: steel stilts, plywood and large plates of glass. He also designed the furniture, with the table, bookcase, daybed and coffee table all made specifically for the Walker Guest House.
Rudolph is quoted by the Palm Springs Modern Committee as having said, “With all the panels lowered the house is a snug cottage, but when the panels are raised it becomes a large screened pavilion. If you desire to retire from the world you have a cave, but when you feel good there is the joy of a large screened pavilion.” Source: Palm Springs Modern Committee.
Rudolph’s Walker Guest House is a distinguished, deliberate fusion of practical, Modern, clean-lined design while also referencing past architectural styles. The external columns are reminiscent of ancient temples, neo-classical southern plantation homes, and even a hint of the ultimate archetypal dwelling, the Primitive Hut. We see the influences from the International Style to Frank Lloyd Wright, Mies van der Rohe and Le Corbusier. Rudolph provides this all within an apparently effortless beach cottage which pragmatically addresses the realities of the Florida coastal region’s environment
The project, on display now at the Palm Springs Art museum is a partnership between the Sarasota Architectural Foundation and the Palm Springs Modern Committee, a non-profit dedicated to the preservation of the Coachella Valley’s midcentury modern architectural heritage. The collaboration provides a brilliant example of Rudolph’s early work and is the first time seen on the west coast. The project is on display until March 2020.
Looking for more information on Paul Rudolph?
The Architecture of Paul Rudolph, Yale University Press, Hardcover, July 10, 2014
Paul Rudolph: The Florida Houses 1st Edition, by Princeton Architectural Press
[ctct form=”673″]


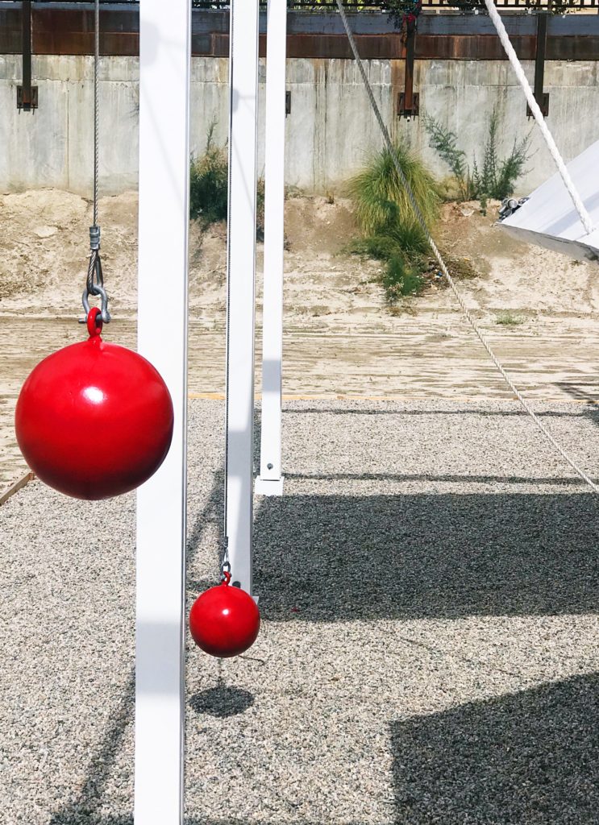
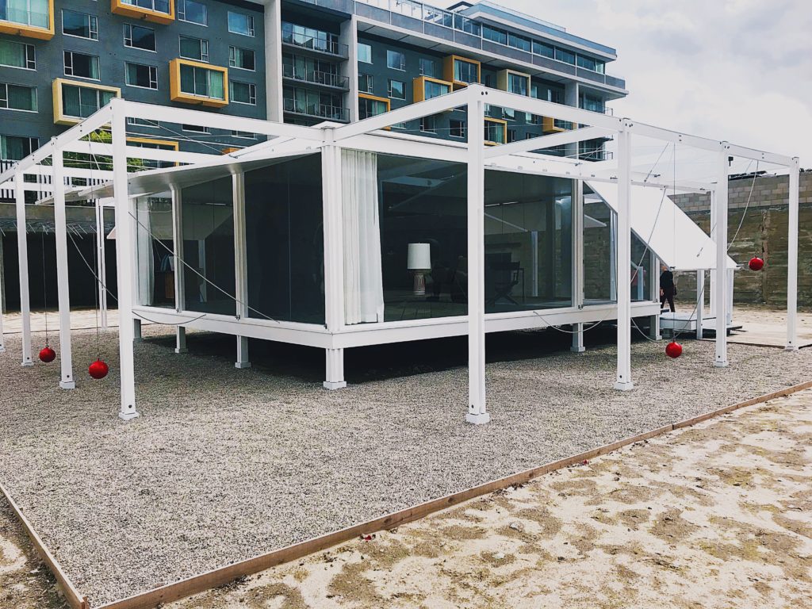
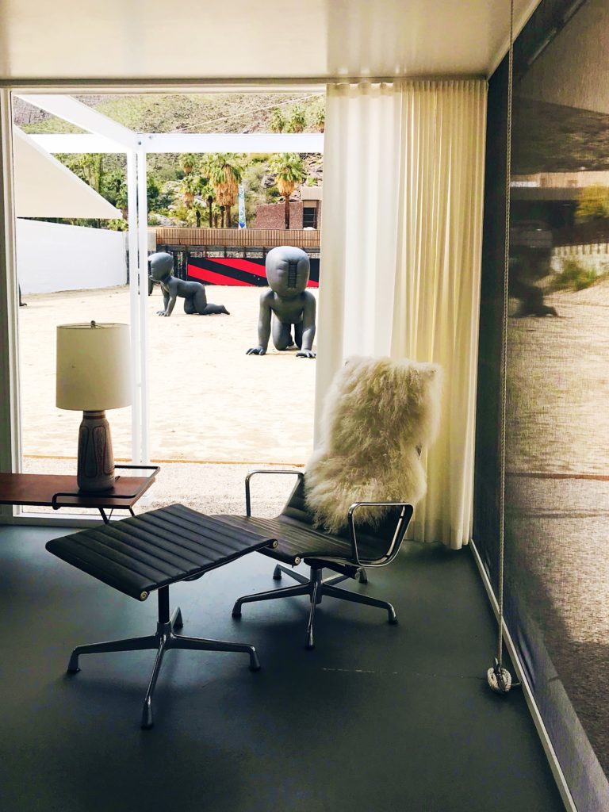
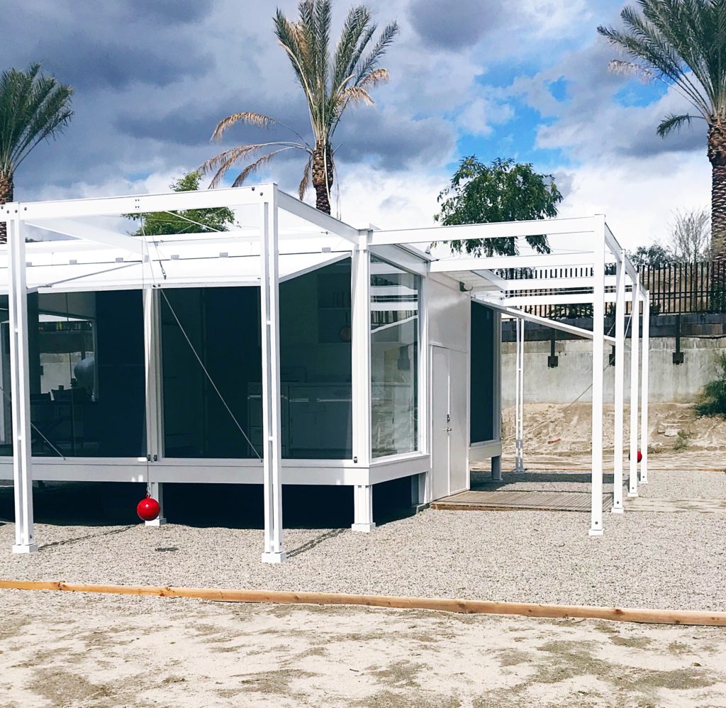
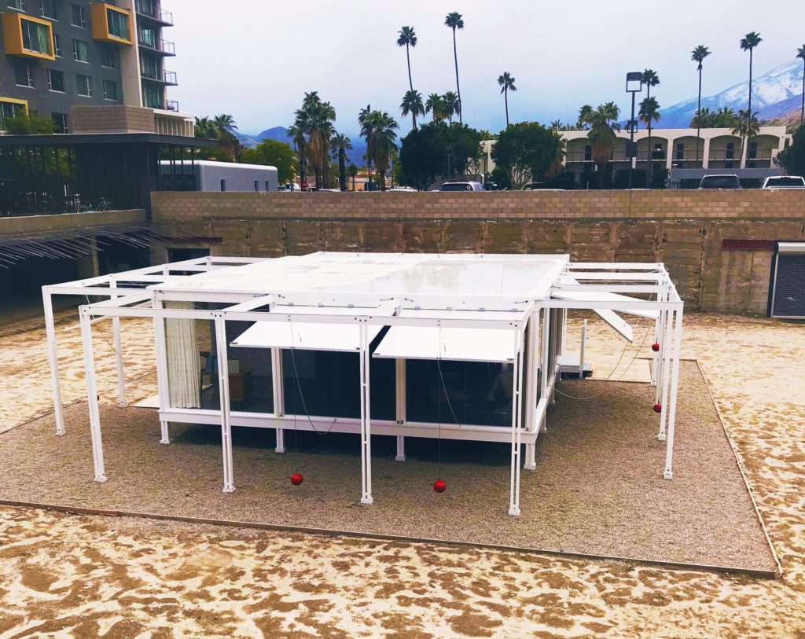
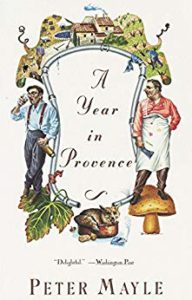
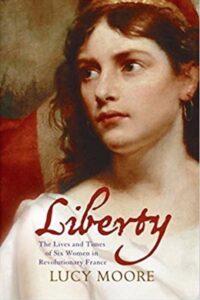

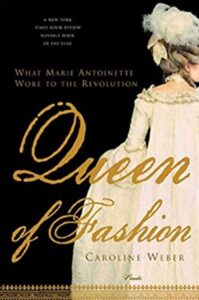
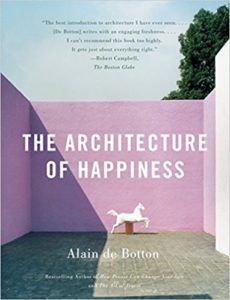

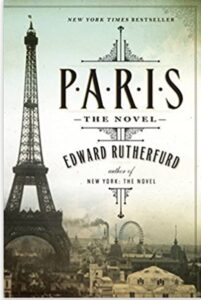
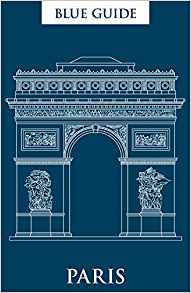
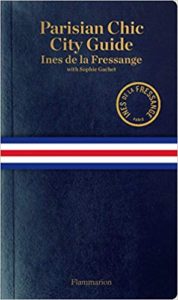
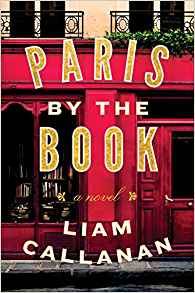



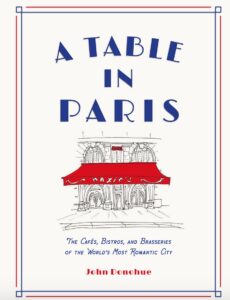

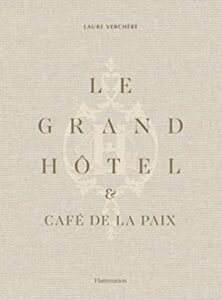
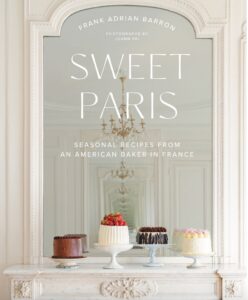
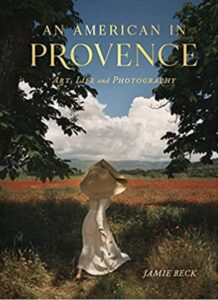

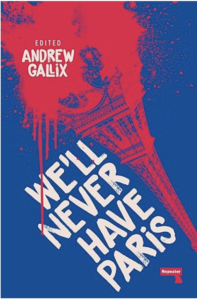
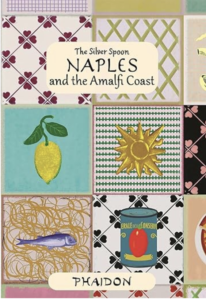

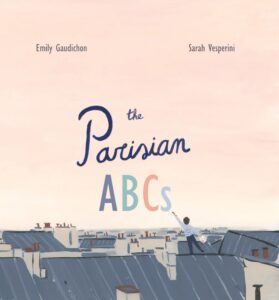
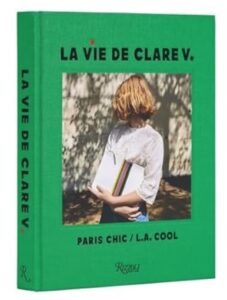

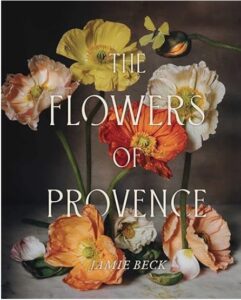

Leave a Reply